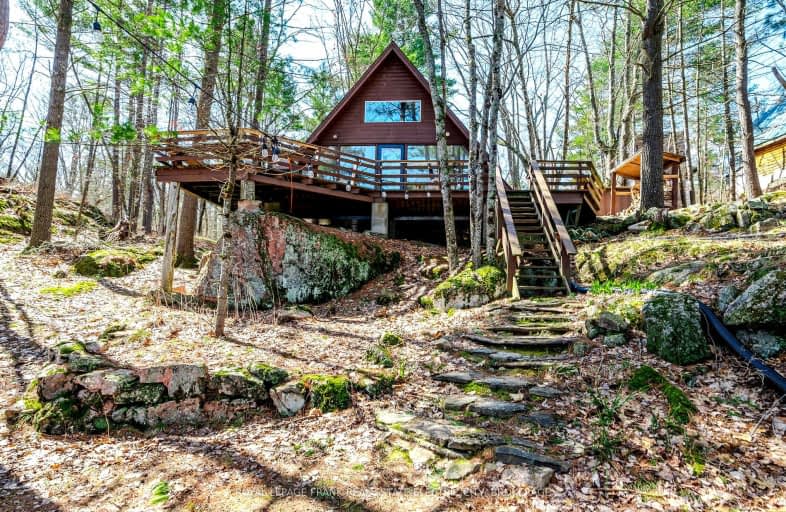Car-Dependent
- Almost all errands require a car.
0
/100
Somewhat Bikeable
- Almost all errands require a car.
12
/100

Lakefield District Public School
Elementary: Public
21.61 km
Buckhorn Public School
Elementary: Public
14.16 km
Apsley Central Public School
Elementary: Public
19.29 km
Warsaw Public School
Elementary: Public
19.39 km
St. Paul Catholic Elementary School
Elementary: Catholic
21.44 km
St. Joseph Catholic Elementary School
Elementary: Catholic
25.15 km
Norwood District High School
Secondary: Public
30.37 km
Peterborough Collegiate and Vocational School
Secondary: Public
34.20 km
Kenner Collegiate and Vocational Institute
Secondary: Public
37.58 km
Adam Scott Collegiate and Vocational Institute
Secondary: Public
32.25 km
Thomas A Stewart Secondary School
Secondary: Public
31.63 km
St. Peter Catholic Secondary School
Secondary: Catholic
34.83 km
-
Petroglyphs Provincial Park
2249 Northey's Bay Rd, Woodview ON K0L 2H0 12.04km -
Quackenbush Provincial Park
County Rd 44 (County Road 6), Douro-Dummer ON K0L 2H0 16.61km -
Douro Park
Douro-Dummer ON K0L 3A0 20.1km
-
RBC Royal Bank ATM
135 Burleigh St, Apsley ON K0L 1A0 18.91km -
BMO Bank of Montreal
1024 Mississauga St, Curve Lake ON K0L 1R0 19.94km -
CIBC
1024 Mississauga St, Curve Lake ON K0L 1R0 19.94km


