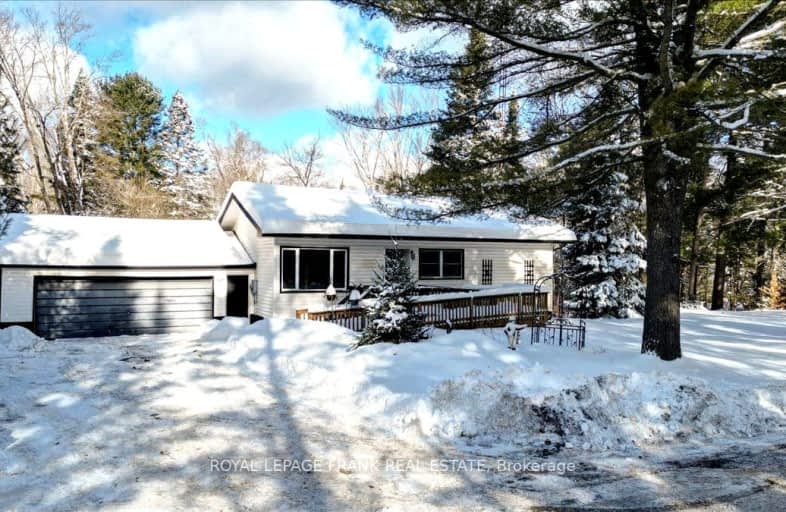Car-Dependent
- Almost all errands require a car.
2
/100
Somewhat Bikeable
- Most errands require a car.
29
/100

Cardiff Elementary School
Elementary: Public
29.88 km
Coe Hill Public School
Elementary: Public
24.61 km
Wilberforce Elementary School
Elementary: Public
34.33 km
Buckhorn Public School
Elementary: Public
29.94 km
Apsley Central Public School
Elementary: Public
1.64 km
Warsaw Public School
Elementary: Public
34.51 km
Norwood District High School
Secondary: Public
41.46 km
Peterborough Collegiate and Vocational School
Secondary: Public
51.69 km
North Hastings High School
Secondary: Public
39.30 km
Adam Scott Collegiate and Vocational Institute
Secondary: Public
49.77 km
Thomas A Stewart Secondary School
Secondary: Public
49.10 km
St. Peter Catholic Secondary School
Secondary: Catholic
52.40 km
-
Petroglyphs Provincial Park
2249 Northey's Bay Rd, Woodview ON K0L 2H0 14.45km -
Cavendish Community Centre
Peterborough ON 19.03km -
Quackenbush Provincial Park
County Rd 44 (County Road 6), Douro-Dummer ON K0L 2H0 21.83km


