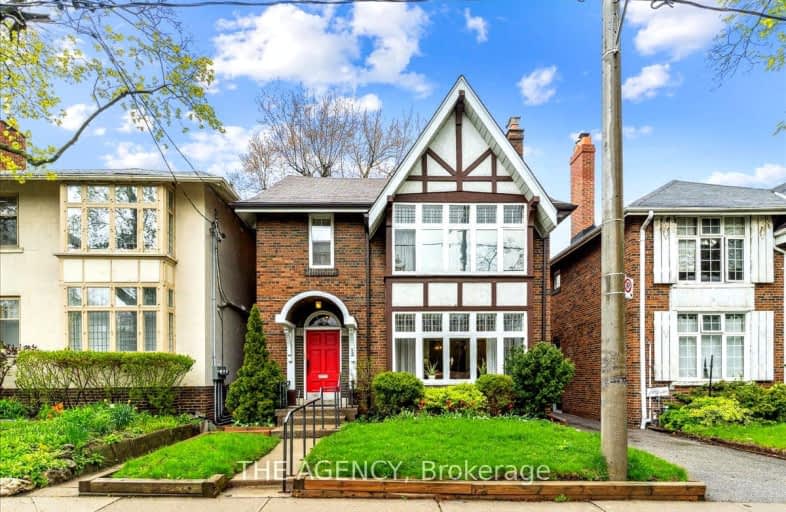Somewhat Walkable
- Some errands can be accomplished on foot.
64
/100
Excellent Transit
- Most errands can be accomplished by public transportation.
75
/100
Bikeable
- Some errands can be accomplished on bike.
62
/100

Blessed Sacrament Catholic School
Elementary: Catholic
0.82 km
John Ross Robertson Junior Public School
Elementary: Public
1.87 km
Owen Public School
Elementary: Public
1.80 km
John Wanless Junior Public School
Elementary: Public
1.03 km
Glenview Senior Public School
Elementary: Public
1.71 km
Bedford Park Public School
Elementary: Public
0.74 km
St Andrew's Junior High School
Secondary: Public
2.14 km
Loretto Abbey Catholic Secondary School
Secondary: Catholic
1.03 km
Marshall McLuhan Catholic Secondary School
Secondary: Catholic
3.04 km
North Toronto Collegiate Institute
Secondary: Public
2.76 km
Lawrence Park Collegiate Institute
Secondary: Public
1.51 km
Northern Secondary School
Secondary: Public
2.82 km
-
Woburn Avenue Playground
75 Woburn Ave (Duplex Avenue), Ontario 0.84km -
Windfields Park
2.35km -
Dogs Off-Leash Area
Toronto ON 2.45km
-
TD Bank Financial Group
1677 Ave Rd (Lawrence Ave.), North York ON M5M 3Y3 1.46km -
HSBC
300 York Mills Rd, Toronto ON M2L 2Y5 2.07km -
TD Bank Financial Group
3757 Bathurst St (Wilson Ave), Downsview ON M3H 3M5 2.59km


