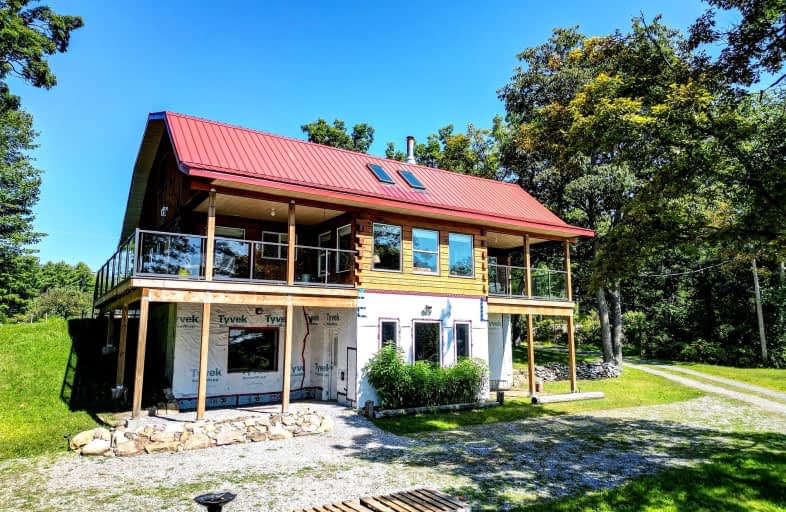Car-Dependent
- Almost all errands require a car.
0
/100
Somewhat Bikeable
- Almost all errands require a car.
21
/100

Apsley Central Public School
Elementary: Public
19.15 km
Warsaw Public School
Elementary: Public
19.24 km
St. Joseph Catholic Elementary School
Elementary: Catholic
27.17 km
St. Paul Catholic Elementary School
Elementary: Catholic
24.10 km
Havelock-Belmont Public School
Elementary: Public
20.98 km
Norwood District Public School
Elementary: Public
24.05 km
Norwood District High School
Secondary: Public
23.73 km
Peterborough Collegiate and Vocational School
Secondary: Public
39.17 km
Campbellford District High School
Secondary: Public
36.73 km
Adam Scott Collegiate and Vocational Institute
Secondary: Public
37.52 km
Thomas A Stewart Secondary School
Secondary: Public
36.68 km
St. Peter Catholic Secondary School
Secondary: Catholic
40.31 km
-
Petroglyphs Provincial Park
2249 Northey's Bay Rd, Woodview ON K0L 2H0 3.39km -
Quackenbush Provincial Park
County Rd 44 (County Road 6), Douro-Dummer ON K0L 2H0 4.24km -
Douro Park
Douro-Dummer ON K0L 3A0 20.2km
-
TD Bank Financial Group
40 Ottawa St W, Havelock ON K0L 1Z0 20.77km -
TD Canada Trust ATM
40 Ottawa St W, Havelock ON K0L 1Z0 20.78km -
TD Canada Trust Branch and ATM
40 Ottawa St W, Havelock ON K0L 1Z0 20.79km


