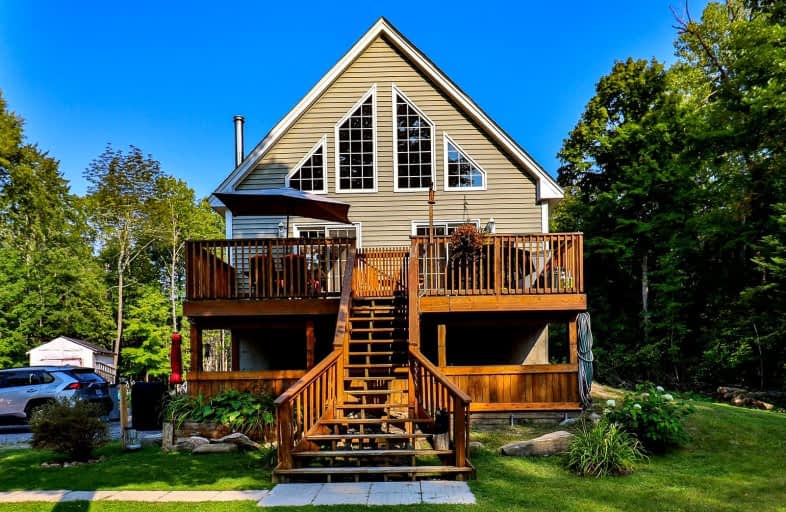Car-Dependent
- Almost all errands require a car.
8
/100
Somewhat Bikeable
- Most errands require a car.
27
/100

Lakefield District Public School
Elementary: Public
22.79 km
Buckhorn Public School
Elementary: Public
18.40 km
Apsley Central Public School
Elementary: Public
18.47 km
Warsaw Public School
Elementary: Public
17.90 km
St. Paul Catholic Elementary School
Elementary: Catholic
22.51 km
St. Joseph Catholic Elementary School
Elementary: Catholic
24.73 km
Norwood District High School
Secondary: Public
27.17 km
Peterborough Collegiate and Vocational School
Secondary: Public
35.15 km
Kenner Collegiate and Vocational Institute
Secondary: Public
38.42 km
Adam Scott Collegiate and Vocational Institute
Secondary: Public
33.29 km
Thomas A Stewart Secondary School
Secondary: Public
32.57 km
St. Peter Catholic Secondary School
Secondary: Catholic
35.99 km
-
Petroglyphs Provincial Park
2249 Northey's Bay Rd, Woodview ON K0L 2H0 7.62km -
Quackenbush Provincial Park
County Rd 44 (County Road 6), Douro-Dummer ON K0L 2H0 11.86km -
Douro Park
Douro-Dummer ON K0L 3A0 18.75km
-
CIBC
37 Queen St, Lakefield ON K0L 2H0 21.99km -
CIBC
1024 Mississauga St, Curve Lake ON K0L 1R0 22.9km -
BMO Bank of Montreal
1024 Mississauga St, Curve Lake ON K0L 1R0 22.9km


