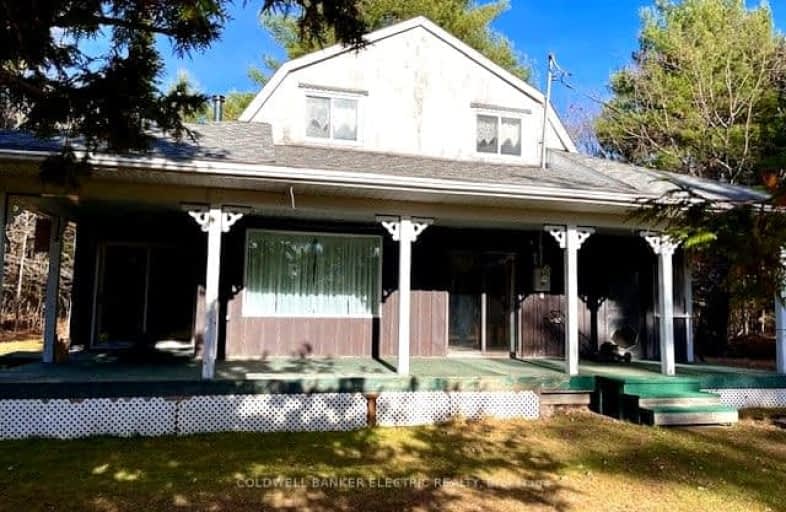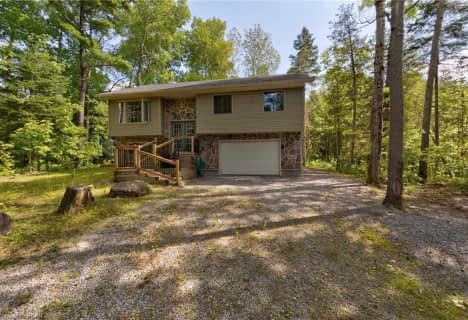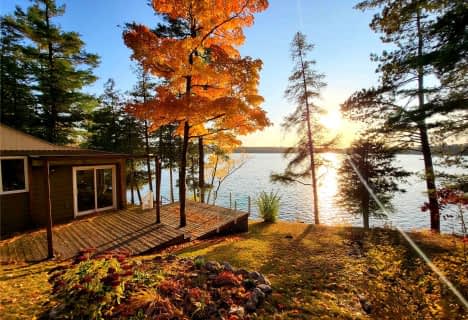Car-Dependent
- Almost all errands require a car.
Somewhat Bikeable
- Almost all errands require a car.

Lakefield District Public School
Elementary: PublicBuckhorn Public School
Elementary: PublicApsley Central Public School
Elementary: PublicWarsaw Public School
Elementary: PublicSt. Paul Catholic Elementary School
Elementary: CatholicSt. Joseph Catholic Elementary School
Elementary: CatholicNorwood District High School
Secondary: PublicPeterborough Collegiate and Vocational School
Secondary: PublicKenner Collegiate and Vocational Institute
Secondary: PublicAdam Scott Collegiate and Vocational Institute
Secondary: PublicThomas A Stewart Secondary School
Secondary: PublicSt. Peter Catholic Secondary School
Secondary: Catholic-
Petroglyphs Provincial Park
2249 Northey's Bay Rd, Woodview ON K0L 2H0 6.94km -
Quackenbush Provincial Park
County Rd 44 (County Road 6), Douro-Dummer ON K0L 2H0 12.84km -
Greenwood Lane Dog Park
Peterborough ON 20.84km
-
CIBC
37 Queen St, Lakefield ON K0L 2H0 24.58km -
BMO Bank of Montreal
1024 Mississauga St, Curve Lake ON K0L 1R0 24.89km -
CIBC
1024 Mississauga St, Curve Lake ON K0L 1R0 24.89km






