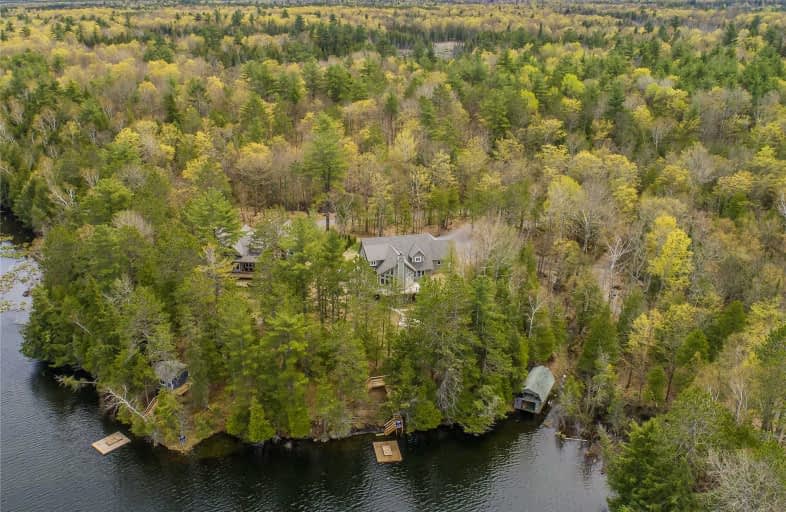Sold on Feb 25, 2020
Note: Property is not currently for sale or for rent.

-
Type: Detached
-
Style: 2-Storey
-
Size: 5000 sqft
-
Lot Size: 8.17 x 0 Acres
-
Age: 6-15 years
-
Taxes: $14,716 per year
-
Days on Site: 214 Days
-
Added: Jul 26, 2019 (7 months on market)
-
Updated:
-
Last Checked: 3 months ago
-
MLS®#: X4530293
-
Listed By: Sotheby`s international realty canada, brokerage
A Private Family Compound On Big Cedar Lake, The Jewel Of The Kawartha Lakes 8.8 Treed Acres. 650 Ft Of Shoreline, 2 Custom Built Homes Both With Well Equipped Kitchens, Great Rooms, Overlook Walk-Out Decks. Hiking, Fishing, Canoeing, Water Skiing, Relaxing On The Dock Or Camping In The Guest Cabin By The Lake. Also Many Winter Activities Close By Including Skiing, Snowmobiling & Skating,
Extras
Rooms: #1-#6 :250 Fire Route 36. Rooms: #7-#12: 261 Fire Route 36. Include: Appliances, Air Exchanger, Alarm System, Window Coverings, Excl: All Personal Items. See Floor Plans Attached For Each Property.
Property Details
Facts for 250-261 Fire Route 36, North Kawartha
Status
Days on Market: 214
Last Status: Sold
Sold Date: Feb 25, 2020
Closed Date: Apr 29, 2020
Expiry Date: Jul 24, 2020
Sold Price: $2,100,000
Unavailable Date: Feb 25, 2020
Input Date: Jul 26, 2019
Property
Status: Sale
Property Type: Detached
Style: 2-Storey
Size (sq ft): 5000
Age: 6-15
Area: North Kawartha
Community: Rural North Kawartha
Availability Date: Flexible
Inside
Bedrooms: 6
Bedrooms Plus: 2
Bathrooms: 6
Kitchens: 2
Rooms: 17
Den/Family Room: Yes
Air Conditioning: Other
Fireplace: Yes
Laundry Level: Main
Central Vacuum: Y
Washrooms: 6
Utilities
Electricity: Yes
Cable: Yes
Building
Basement: Full
Basement 2: Unfinished
Heat Type: Forced Air
Heat Source: Propane
Exterior: Wood
Elevator: N
Water Supply Type: Drilled Well
Water Supply: Well
Special Designation: Unknown
Parking
Driveway: Private
Garage Spaces: 4
Garage Type: Attached
Covered Parking Spaces: 8
Total Parking Spaces: 12
Fees
Tax Year: 2018
Tax Legal Description: Pt Lt 11 Con 5
Taxes: $14,716
Highlights
Feature: Lake Access
Feature: Lake/Pond
Feature: Skiing
Feature: Sloping
Feature: Waterfront
Feature: Wooded/Treed
Land
Cross Street: Hwy28 No To Julian L
Municipality District: North Kawartha
Fronting On: West
Pool: None
Sewer: None
Lot Frontage: 8.17 Acres
Waterfront: Direct
Water Frontage: 198
Access To Property: Yr Rnd Private Rd
Water Features: Dock
Shoreline Allowance: None
Shoreline Exposure: W
Additional Media
- Virtual Tour: https://vimeo.com/350506416
Rooms
Room details for 250-261 Fire Route 36, North Kawartha
| Type | Dimensions | Description |
|---|---|---|
| Living Main | 5.71 x 6.78 | Hardwood Floor, Fireplace, W/O To Deck |
| Dining Main | 4.49 x 4.57 | Hardwood Floor, Open Concept |
| Kitchen Main | 4.57 x 4.67 | Stainless Steel Appl, Centre Island, Open Concept |
| Den Main | 2.78 x 3.25 | Hardwood Floor |
| Media/Ent Main | 3.88 x 4.80 | Hardwood Floor |
| Master Main | 5.08 x 5.46 | Heated Floor, 5 Pc Ensuite, W/I Closet |
| Living Main | 6.09 x 9.65 | Hardwood Floor, Stone Fireplace, Overlook Water |
| Dining Main | 3.96 x 4.74 | Ceramic Floor, Stainless Steel Appl, Window Flr To Ceil |
| Kitchen Main | 3.65 x 4.11 | Hardwood Floor, B/I Appliances, Greenhouse Kitchen |
| Den Main | 2.74 x 3.96 | Hardwood Floor |
| Laundry Main | 2.54 x 5.18 | Custom Counter, Laundry Sink, Closet |
| Master Main | 3.65 x 5.86 | Hardwood Floor, W/I Closet, 5 Pc Ensuite |

| XXXXXXXX | XXX XX, XXXX |
XXXX XXX XXXX |
$X,XXX,XXX |
| XXX XX, XXXX |
XXXXXX XXX XXXX |
$X,XXX,XXX |
| XXXXXXXX XXXX | XXX XX, XXXX | $2,100,000 XXX XXXX |
| XXXXXXXX XXXXXX | XXX XX, XXXX | $2,349,000 XXX XXXX |

Lakefield District Public School
Elementary: PublicBuckhorn Public School
Elementary: PublicApsley Central Public School
Elementary: PublicWarsaw Public School
Elementary: PublicSt. Paul Catholic Elementary School
Elementary: CatholicSt. Joseph Catholic Elementary School
Elementary: CatholicNorwood District High School
Secondary: PublicPeterborough Collegiate and Vocational School
Secondary: PublicKenner Collegiate and Vocational Institute
Secondary: PublicAdam Scott Collegiate and Vocational Institute
Secondary: PublicThomas A Stewart Secondary School
Secondary: PublicSt. Peter Catholic Secondary School
Secondary: Catholic
