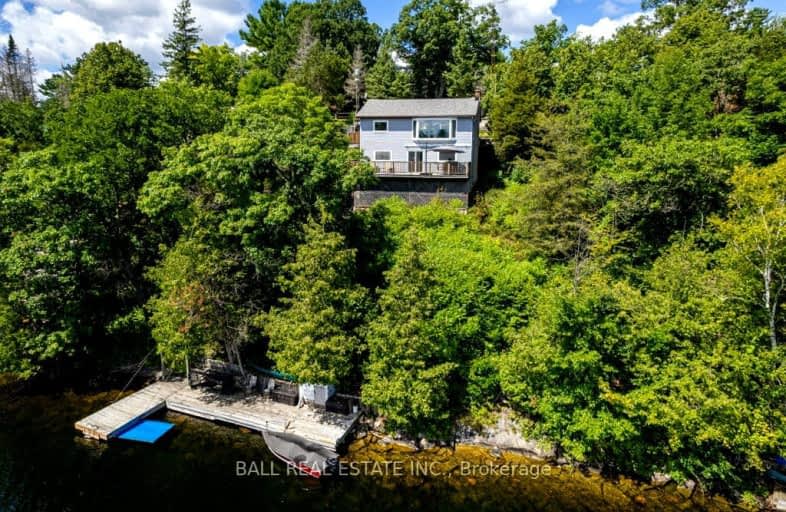Car-Dependent
- Almost all errands require a car.
0
/100
Somewhat Bikeable
- Almost all errands require a car.
10
/100

Apsley Central Public School
Elementary: Public
19.61 km
Warsaw Public School
Elementary: Public
16.85 km
St. Joseph Catholic Elementary School
Elementary: Catholic
24.47 km
St. Paul Catholic Elementary School
Elementary: Catholic
24.05 km
Havelock-Belmont Public School
Elementary: Public
22.79 km
Norwood District Public School
Elementary: Public
24.13 km
Norwood District High School
Secondary: Public
23.85 km
Peterborough Collegiate and Vocational School
Secondary: Public
35.96 km
Kenner Collegiate and Vocational Institute
Secondary: Public
39.08 km
Adam Scott Collegiate and Vocational Institute
Secondary: Public
34.23 km
Thomas A Stewart Secondary School
Secondary: Public
33.42 km
St. Peter Catholic Secondary School
Secondary: Catholic
37.00 km
-
Petroglyphs Provincial Park
2249 Northey's Bay Rd, Woodview ON K0L 2H0 4.88km -
Quackenbush Provincial Park
County Rd 44 (County Road 6), Douro-Dummer ON K0L 2H0 7.07km -
Douro Park
Douro-Dummer ON K0L 3A0 17.79km
-
RBC Royal Bank ATM
135 Burleigh St, Apsley ON K0L 1A0 19.06km -
RBC Royal Bank ATM
52 Ottawa St W, Havelock ON K0L 1Z0 22.26km -
TD Bank Financial Group
40 Ottawa St W, Havelock ON K0L 1Z0 22.41km


