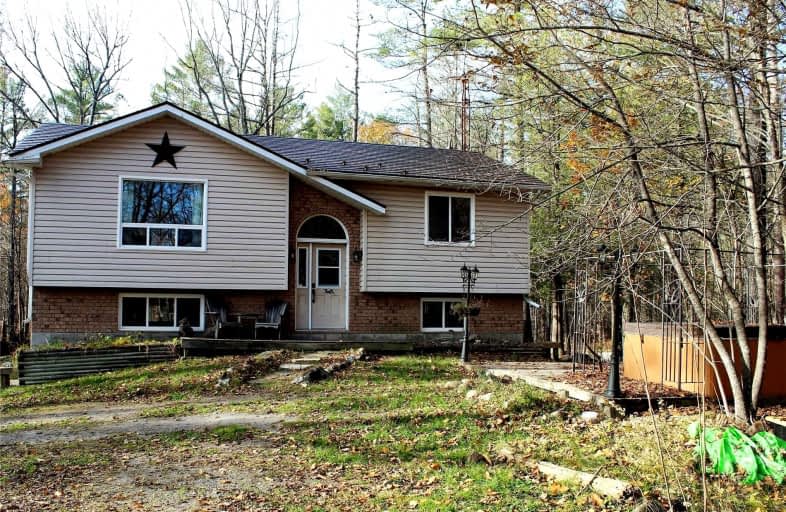Sold on Nov 22, 2021
Note: Property is not currently for sale or for rent.

-
Type: Detached
-
Style: Bungalow-Raised
-
Size: 1500 sqft
-
Lot Size: 192.59 x 0 Feet
-
Age: 31-50 years
-
Taxes: $1,551 per year
-
Days on Site: 11 Days
-
Added: Nov 11, 2021 (1 week on market)
-
Updated:
-
Last Checked: 3 months ago
-
MLS®#: X5429463
-
Listed By: Royal heritage realty ltd., brokerage
Opportunity Knocks! Bring Your Toolbelt And Build Your Own Sweat Equity With This One! Incredible Wooded Area Off Northeys Bay Road. Loads Of Possibilities With Large Lot, Great Upper Floor Plan And Open Basement.This House Just Needs Cosmetic Repairs/Updates. Close To Quarry Beach And Petroglyphs Provincial Park. This Home Was Built For Sellers 26 Years Ago But Has Been A Rental For The Last Number Of Years. Solid Home But Being Sold "As Is, Where Is"
Extras
Inclusions; Washer And Dryer Under Contract: Hwt-Propane
Property Details
Facts for 16 Fire Route 17A Route, North Kawartha
Status
Days on Market: 11
Last Status: Sold
Sold Date: Nov 22, 2021
Closed Date: Jan 11, 2022
Expiry Date: Feb 11, 2022
Sold Price: $475,237
Unavailable Date: Nov 22, 2021
Input Date: Nov 11, 2021
Prior LSC: Listing with no contract changes
Property
Status: Sale
Property Type: Detached
Style: Bungalow-Raised
Size (sq ft): 1500
Age: 31-50
Area: North Kawartha
Community: Rural North Kawartha
Availability Date: Flexible
Assessment Amount: $180,000
Assessment Year: 2021
Inside
Bedrooms: 2
Bathrooms: 1
Kitchens: 1
Rooms: 3
Den/Family Room: No
Air Conditioning: None
Fireplace: No
Laundry Level: Lower
Central Vacuum: N
Washrooms: 1
Building
Basement: Full
Basement 2: Unfinished
Heat Type: Forced Air
Heat Source: Propane
Exterior: Brick
Exterior: Vinyl Siding
Elevator: N
Water Supply: Well
Special Designation: Unknown
Parking
Driveway: Private
Garage Type: None
Covered Parking Spaces: 4
Total Parking Spaces: 4
Fees
Tax Year: 2021
Tax Legal Description: Pt Lt 3 Con 7 Burleigh (Southern Division) Pt 2 45
Taxes: $1,551
Land
Cross Street: Hwy 28 Northeys Bay
Municipality District: North Kawartha
Fronting On: South
Parcel Number: 282990208
Pool: None
Sewer: Septic
Lot Frontage: 192.59 Feet
Lot Irregularities: Irregular 0.737 Acres
Acres: .50-1.99
Zoning: Residential
Waterfront: None
Rooms
Room details for 16 Fire Route 17A Route, North Kawartha
| Type | Dimensions | Description |
|---|---|---|
| Dining Main | 3.08 x 3.05 | |
| Kitchen Main | 3.20 x 2.74 | |
| Living Main | 3.87 x 5.09 | |
| Br Main | 3.60 x 3.72 | |
| Br Main | 2.74 x 3.17 | |
| Utility Lower | 3.08 x 2.83 | |
| Bathroom Main | 1.65 x 3.23 | 4 Pc Bath |
| XXXXXXXX | XXX XX, XXXX |
XXXX XXX XXXX |
$XXX,XXX |
| XXX XX, XXXX |
XXXXXX XXX XXXX |
$XXX,XXX |
| XXXXXXXX XXXX | XXX XX, XXXX | $475,237 XXX XXXX |
| XXXXXXXX XXXXXX | XXX XX, XXXX | $419,900 XXX XXXX |

Apsley Central Public School
Elementary: PublicWarsaw Public School
Elementary: PublicSt. Paul Catholic Elementary School
Elementary: CatholicSt. Joseph Catholic Elementary School
Elementary: CatholicSt. Paul Catholic Elementary School
Elementary: CatholicNorwood District Public School
Elementary: PublicNorwood District High School
Secondary: PublicPeterborough Collegiate and Vocational School
Secondary: PublicKenner Collegiate and Vocational Institute
Secondary: PublicAdam Scott Collegiate and Vocational Institute
Secondary: PublicThomas A Stewart Secondary School
Secondary: PublicSt. Peter Catholic Secondary School
Secondary: Catholic

