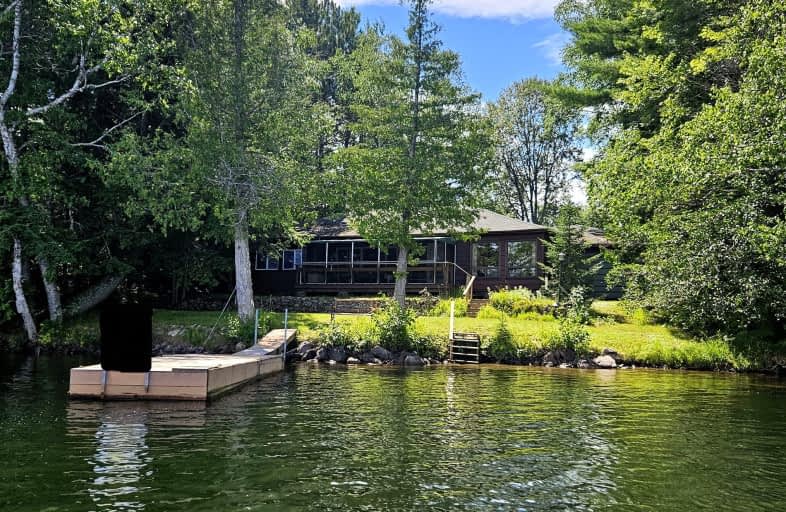Car-Dependent
- Almost all errands require a car.
0
/100
Somewhat Bikeable
- Almost all errands require a car.
18
/100

Cardiff Elementary School
Elementary: Public
24.80 km
Coe Hill Public School
Elementary: Public
13.15 km
Apsley Central Public School
Elementary: Public
10.81 km
Birds Creek Public School
Elementary: Public
36.38 km
Our Lady of Mercy Catholic School
Elementary: Catholic
31.02 km
York River Public School
Elementary: Public
31.17 km
Norwood District High School
Secondary: Public
44.76 km
North Hastings High School
Secondary: Public
31.20 km
Campbellford District High School
Secondary: Public
54.57 km
Centre Hastings Secondary School
Secondary: Public
49.66 km
Adam Scott Collegiate and Vocational Institute
Secondary: Public
58.50 km
Thomas A Stewart Secondary School
Secondary: Public
57.74 km


