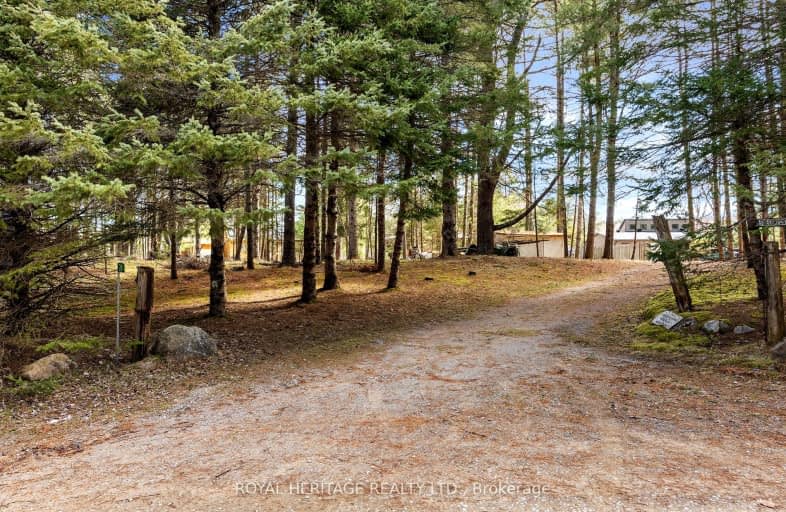Car-Dependent
- Almost all errands require a car.
0
/100
Somewhat Bikeable
- Almost all errands require a car.
24
/100

Coe Hill Public School
Elementary: Public
27.73 km
Apsley Central Public School
Elementary: Public
10.16 km
Warsaw Public School
Elementary: Public
26.82 km
St. Paul Catholic Elementary School
Elementary: Catholic
33.07 km
Havelock-Belmont Public School
Elementary: Public
29.58 km
Norwood District Public School
Elementary: Public
33.03 km
Norwood District High School
Secondary: Public
32.71 km
Peterborough Collegiate and Vocational School
Secondary: Public
45.42 km
North Hastings High School
Secondary: Public
45.62 km
Campbellford District High School
Secondary: Public
45.41 km
Adam Scott Collegiate and Vocational Institute
Secondary: Public
43.60 km
Thomas A Stewart Secondary School
Secondary: Public
42.85 km
-
Petroglyphs Provincial Park
2249 Northey's Bay Rd, Woodview ON K0L 2H0 5.72km -
Quackenbush Provincial Park
County Rd 44 (County Road 6), Douro-Dummer ON K0L 2H0 13km -
Coe Hill Park
Coe Hill ON 27.15km
-
RBC Royal Bank ATM
135 Burleigh St, Apsley ON K0L 1A0 9.58km -
CIBC
1672 Hwy 7, Peterborough ON K9J 6X6 27.8km -
RBC Royal Bank ATM
52 Ottawa St W, Havelock ON K0L 1Z0 29.36km


