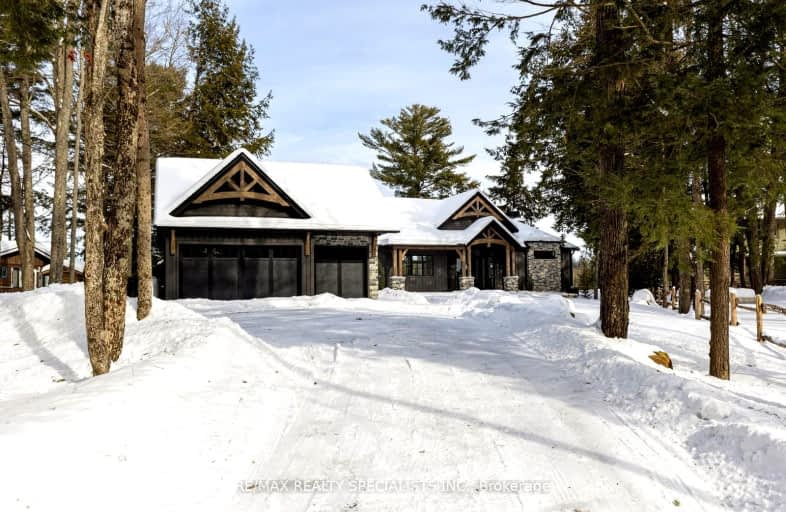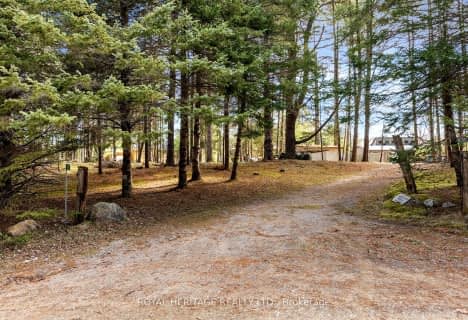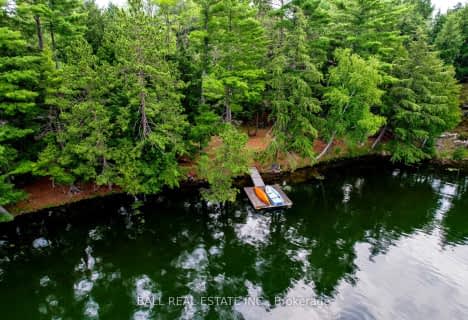
Car-Dependent
- Almost all errands require a car.
Somewhat Bikeable
- Most errands require a car.

Coe Hill Public School
Elementary: PublicApsley Central Public School
Elementary: PublicWarsaw Public School
Elementary: PublicSt. Paul Catholic Elementary School
Elementary: CatholicHavelock-Belmont Public School
Elementary: PublicNorwood District Public School
Elementary: PublicNorwood District High School
Secondary: PublicPeterborough Collegiate and Vocational School
Secondary: PublicNorth Hastings High School
Secondary: PublicCampbellford District High School
Secondary: PublicAdam Scott Collegiate and Vocational Institute
Secondary: PublicThomas A Stewart Secondary School
Secondary: Public-
Petroglyphs Provincial Park
2249 Northey's Bay Rd, Woodview ON K0L 2H0 6.63km -
Quackenbush Provincial Park
County Rd 44 (County Road 6), Douro-Dummer ON K0L 2H0 13.91km -
Coe Hill Park
Coe Hill ON 26.61km
-
RBC Royal Bank ATM
135 Burleigh St, Apsley ON K0L 1A0 8.66km -
CIBC
1672 Hwy 7, Peterborough ON K9J 6X6 28.58km






