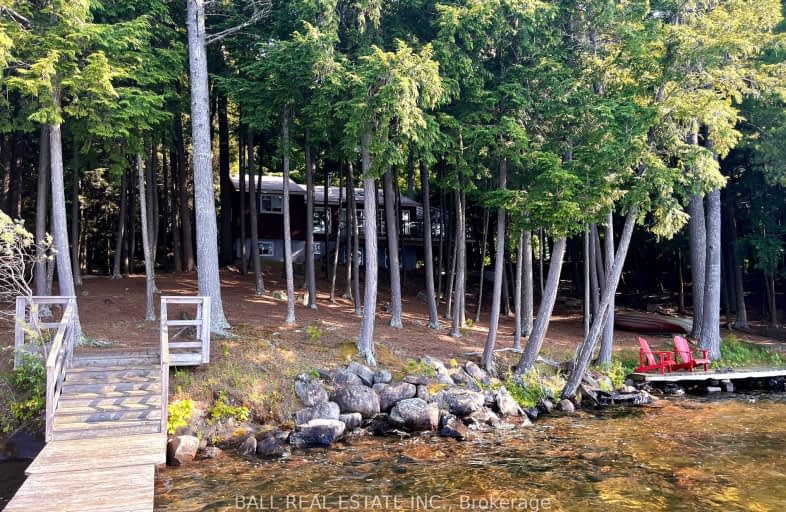Car-Dependent
- Almost all errands require a car.
0
/100
Somewhat Bikeable
- Almost all errands require a car.
16
/100

Coe Hill Public School
Elementary: Public
26.75 km
Apsley Central Public School
Elementary: Public
9.63 km
Warsaw Public School
Elementary: Public
27.70 km
St. Paul Catholic Elementary School
Elementary: Catholic
33.70 km
Havelock-Belmont Public School
Elementary: Public
29.95 km
Norwood District Public School
Elementary: Public
33.65 km
Norwood District High School
Secondary: Public
33.32 km
Peterborough Collegiate and Vocational School
Secondary: Public
46.39 km
North Hastings High School
Secondary: Public
44.70 km
Campbellford District High School
Secondary: Public
45.78 km
Adam Scott Collegiate and Vocational Institute
Secondary: Public
44.57 km
Thomas A Stewart Secondary School
Secondary: Public
43.81 km


