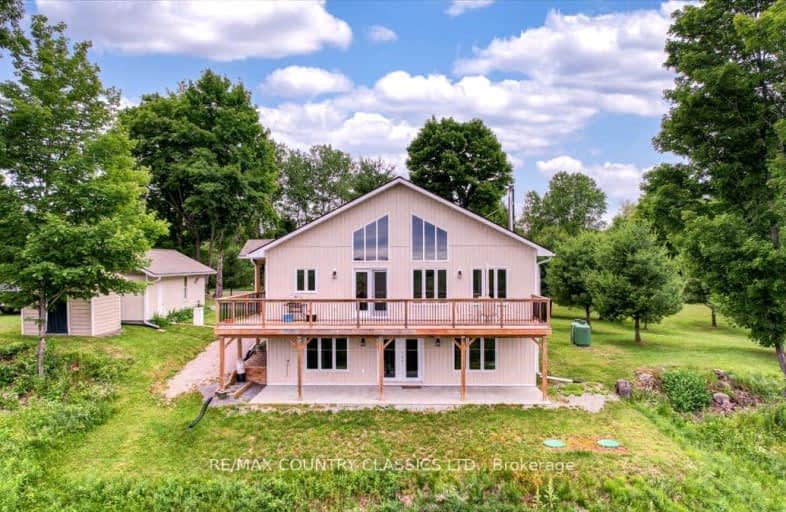Car-Dependent
- Almost all errands require a car.
0
/100
Somewhat Bikeable
- Almost all errands require a car.
5
/100

Cardiff Elementary School
Elementary: Public
20.41 km
Coe Hill Public School
Elementary: Public
9.34 km
Apsley Central Public School
Elementary: Public
14.09 km
Birds Creek Public School
Elementary: Public
31.45 km
Our Lady of Mercy Catholic School
Elementary: Catholic
26.06 km
York River Public School
Elementary: Public
26.21 km
Norwood District High School
Secondary: Public
49.57 km
Haliburton Highland Secondary School
Secondary: Public
51.87 km
North Hastings High School
Secondary: Public
26.24 km
Campbellford District High School
Secondary: Public
58.90 km
Centre Hastings Secondary School
Secondary: Public
51.73 km
Thomas A Stewart Secondary School
Secondary: Public
62.59 km
-
Coe Hill Park
Coe Hill ON 8.54km -
Petroglyphs Provincial Park
2249 Northey's Bay Rd, Woodview ON K0L 2H0 24.67km -
Riverside Park Bancroft
Bancroft ON 26.57km
-
RBC Royal Bank ATM
135 Burleigh St, Apsley ON K0L 1A0 14.21km -
TD Canada Trust Branch and ATM
25 Hastings St N, Bancroft ON K0L 1C0 26.36km -
TD Bank Financial Group
25 Hastings St N, Bancroft ON K0L 1C0 26.36km


