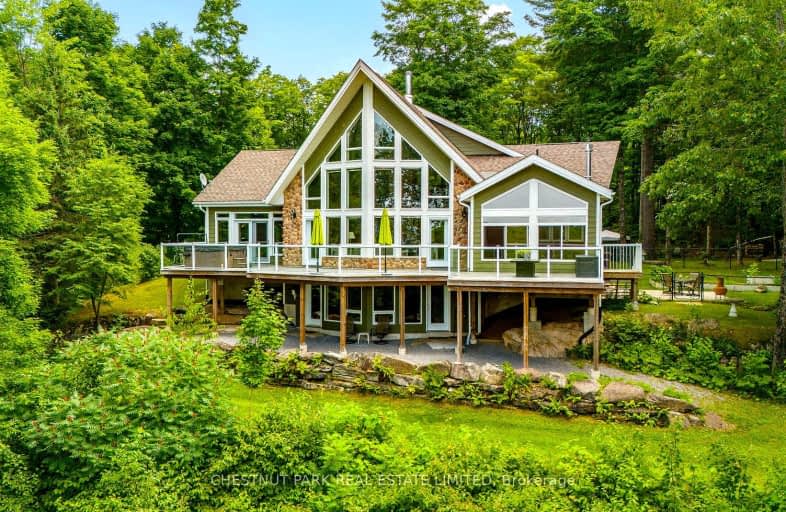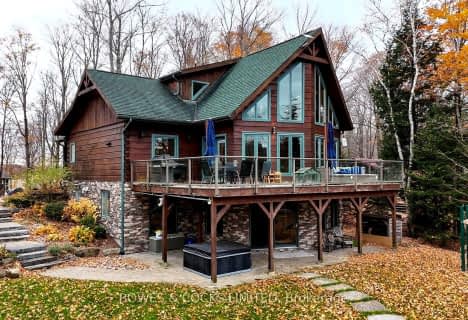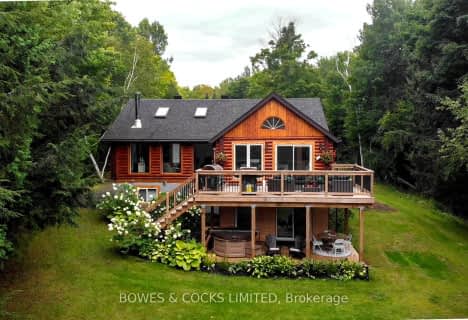Sold on Sep 11, 2024
Note: Property is not currently for sale or for rent.

-
Type: Rural Resid
-
Style: 1 1/2 Storey
-
Size: 3500 sqft
-
Lot Size: 1622 x 305.47 Feet
-
Age: 6-15 years
-
Taxes: $3,964 per year
-
Days on Site: 48 Days
-
Added: Jul 25, 2024 (1 month on market)
-
Updated:
-
Last Checked: 3 months ago
-
MLS®#: X9055852
-
Listed By: Chestnut park real estate limited
Welcome to Your Private Oasis! This stunning home offers over 4,000 sq ft of luxurious living space, nestled on 50+ acres of breathtaking natural beauty with more than 1800 feet of private riverfront. Enjoy the perfect blend of comfort and elegance, featuring soaring ceilings and a magnificent floor-to-ceiling stone fireplace. The gourmet kitchen is a chefs dream, equipped with top-of-the-line appliances and ample storage. This residence includes 3 spacious bedrooms and 2 well-appointed baths, including a primary suite/wing with an extraordinary ensuite boasting a clawfoot tub. Embrace the tranquility of your surroundings in the sunroom or unwind in the hot tub overlooking the river. The versatile loft space offers endless possibilities for a home office, studio, or additional living area. Multiple living areas cater to family gatherings or quiet relaxation. The lower levels features a walk out from the great family flex space and a tremendous amount of storage/utility areas. Outdoors, explore groomed trails perfect for walking, snowshoeing, biking, or ATVing. The property boasts a large, well-built garage and a beautiful private driveway. Experience your own private waterfront area, ideal for relaxing and enjoying the serene views. Immerse yourself in nature with easy access to Chandos Lake and an excellent nearby marina. Experience living with wildlife, stunning views, and unparalleled privacy. All this is just 2 1/2 hours from the GTA, making it an ideal retreat from the city. Don't miss this rare opportunity to own a piece of paradise!
Property Details
Facts for 3034 County Road 620 Road, North Kawartha
Status
Days on Market: 48
Last Status: Sold
Sold Date: Sep 11, 2024
Closed Date: Oct 09, 2024
Expiry Date: Oct 31, 2024
Sold Price: $1,499,500
Unavailable Date: Sep 13, 2024
Input Date: Jul 25, 2024
Property
Status: Sale
Property Type: Rural Resid
Style: 1 1/2 Storey
Size (sq ft): 3500
Age: 6-15
Area: North Kawartha
Community: Rural North Kawartha
Availability Date: Flexible
Assessment Year: 2024
Inside
Bedrooms: 3
Bathrooms: 2
Kitchens: 1
Rooms: 16
Den/Family Room: Yes
Air Conditioning: Central Air
Fireplace: Yes
Laundry Level: Main
Washrooms: 2
Utilities
Electricity: Yes
Gas: No
Cable: No
Telephone: Yes
Building
Basement: Fin W/O
Heat Type: Forced Air
Heat Source: Propane
Exterior: Wood
Elevator: N
Water Supply Type: Drilled Well
Water Supply: Well
Special Designation: Unknown
Parking
Driveway: Front Yard
Garage Spaces: 2
Garage Type: Detached
Covered Parking Spaces: 20
Total Parking Spaces: 22
Fees
Tax Year: 2024
Tax Legal Description: Part Lot 23 Conc 11 Chandos; Pt Lt 23-24 Conc. 12 Chandos as in
Taxes: $3,964
Land
Cross Street: Hwy 28/County Road 6
Municipality District: North Kawartha
Fronting On: West
Parcel Number: 282780190
Parcel of Tied Land: N
Pool: None
Sewer: Septic
Lot Depth: 305.47 Feet
Lot Frontage: 1622 Feet
Acres: 50-99.99
Zoning: 243
Waterfront: Direct
Water Body Name: Deer
Water Body Type: River
Water Frontage: 565
Access To Property: Yr Rnd Municpal Rd
Easements Restrictions: Unknown
Water Features: Riverfront
Shoreline: Deep
Shoreline: Natural
Shoreline Allowance: Not Ownd
Shoreline Exposure: Nw
Alternative Power: Generator-Wired
Rural Services: Internet High Spd
Water Delivery Features: Water Treatmnt
Additional Media
- Virtual Tour: https://book.shorelinemediaco.com/videos/0190e682-2b2c-7337-8ef4-685c4b94c9f7
Rooms
Room details for 3034 County Road 620 Road, North Kawartha
| Type | Dimensions | Description |
|---|---|---|
| Bathroom Main | 2.41 x 2.64 | 3 Pc Bath |
| Bathroom Main | 4.24 x 2.87 | 4 Pc Ensuite |
| 2nd Br Main | 4.27 x 3.15 | |
| 3rd Br Main | 4.27 x 3.76 | |
| Dining Main | 6.20 x 2.87 | |
| Foyer Main | 2.31 x 3.94 | |
| Kitchen Main | 4.27 x 3.61 | |
| Laundry Main | 1.88 x 2.82 | |
| Living Main | 8.36 x 6.73 | |
| Prim Bdrm Main | 4.24 x 8.41 | 4 Pc Ensuite, Fireplace, W/O To Deck |
| Sunroom Main | 4.27 x 3.66 | |
| Loft 2nd | 8.23 x 5.00 |
| XXXXXXXX | XXX XX, XXXX |
XXXXXX XXX XXXX |
$X,XXX,XXX |
| XXXXXXXX | XXX XX, XXXX |
XXXX XXX XXXX |
$XXX,XXX |
| XXX XX, XXXX |
XXXXXX XXX XXXX |
$XXX,XXX | |
| XXXXXXXX | XXX XX, XXXX |
XXXXXXXX XXX XXXX |
|
| XXX XX, XXXX |
XXXXXX XXX XXXX |
$XXX,XXX | |
| XXXXXXXX | XXX XX, XXXX |
XXXXXXXX XXX XXXX |
|
| XXX XX, XXXX |
XXXXXX XXX XXXX |
$XXX,XXX | |
| XXXXXXXX | XXX XX, XXXX |
XXXXXXXX XXX XXXX |
|
| XXX XX, XXXX |
XXXXXX XXX XXXX |
$XXX,XXX | |
| XXXXXXXX | XXX XX, XXXX |
XXXX XXX XXXX |
$XXX,XXX |
| XXX XX, XXXX |
XXXXXX XXX XXXX |
$XXX,XXX |
| XXXXXXXX XXXXXX | XXX XX, XXXX | $1,597,500 XXX XXXX |
| XXXXXXXX XXXX | XXX XX, XXXX | $550,000 XXX XXXX |
| XXXXXXXX XXXXXX | XXX XX, XXXX | $579,000 XXX XXXX |
| XXXXXXXX XXXXXXXX | XXX XX, XXXX | XXX XXXX |
| XXXXXXXX XXXXXX | XXX XX, XXXX | $679,000 XXX XXXX |
| XXXXXXXX XXXXXXXX | XXX XX, XXXX | XXX XXXX |
| XXXXXXXX XXXXXX | XXX XX, XXXX | $699,000 XXX XXXX |
| XXXXXXXX XXXXXXXX | XXX XX, XXXX | XXX XXXX |
| XXXXXXXX XXXXXX | XXX XX, XXXX | $775,000 XXX XXXX |
| XXXXXXXX XXXX | XXX XX, XXXX | $870,000 XXX XXXX |
| XXXXXXXX XXXXXX | XXX XX, XXXX | $895,000 XXX XXXX |
Car-Dependent
- Almost all errands require a car.
Somewhat Bikeable
- Almost all errands require a car.

Cardiff Elementary School
Elementary: PublicCoe Hill Public School
Elementary: PublicApsley Central Public School
Elementary: PublicBirds Creek Public School
Elementary: PublicOur Lady of Mercy Catholic School
Elementary: CatholicYork River Public School
Elementary: PublicNorwood District High School
Secondary: PublicHaliburton Highland Secondary School
Secondary: PublicNorth Hastings High School
Secondary: PublicCampbellford District High School
Secondary: PublicCentre Hastings Secondary School
Secondary: PublicThomas A Stewart Secondary School
Secondary: Public- 4 bath
- 5 bed
- 2500 sqft
255 Doc Evans Road, North Kawartha, Ontario • K0L 1A0 • Rural North Kawartha
- 2 bath
- 5 bed
- 2000 sqft
2222 Balmer Road, North Kawartha, Ontario • K0L 1A0 • North Kawartha




