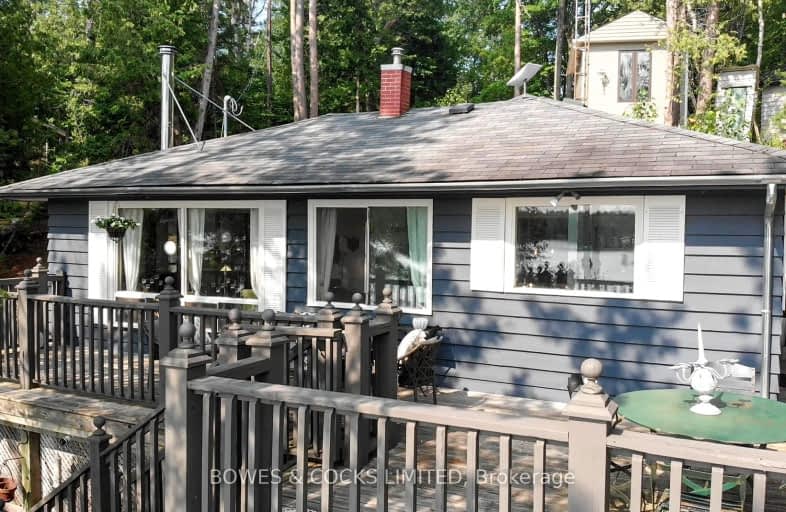Inactive on Nov 07, 2024
Note: Property is not currently for sale or for rent.

-
Type: Cottage
-
Style: Bungalow
-
Size: 700 sqft
-
Lot Size: 112 x 107.59 Feet
-
Age: 31-50 years
-
Taxes: $3,181 per year
-
Days on Site: 100 Days
-
Added: Jul 29, 2024 (3 months on market)
-
Updated:
-
Last Checked: 3 months ago
-
MLS®#: X9233378
-
Listed By: Bowes & cocks limited
Welcome to Chandos Lake A Rare Waterfront with Sweeping Views! Discover the ultimate lakeside retreat with this exceptional waterfront cottage! This property must be seen to be appreciated, offering breathtaking views and endless charm. The main cottage features 3 bedrooms and 1 bathroom, complete with a four-season heated waterline, insulated/heated crawl space, and an updated hydro panel. Cozy up by the stunning STUV woodburning stove while enjoying sweeping lake views and unforgettable sunsets. The recently updated 1 bedroom, 1 bath bunkie adds even more appeal with heated bathroom floors adorned with Italian marble tiles. The views from the bunkie and main cottage are simply spectacular. Outdoor enthusiasts will love the good fishing right off the pristine, weed-free shoreline. Gather around the wonderful fire pit area for memorable evenings with family and friends, or unwind in the hot tub overlooking the lake. Enjoy the western views from the dock and take advantage of the large garage/storage building with plenty of space for all your needs. With lots of parking, an updated hydro panel, and a propane wall furnace in the main cottage, this property ensures comfort and convenience year-round. The heated water line extends to both buildings, making this the perfect lakeside getaway. Come and experience the tranquility and beauty of Chandos Lake your perfect retreat awaits!
Extras
SRA is owned, private lane plowing in winter from Lakeview Cres.
Property Details
Facts for 33 Sawmill Bay Road, North Kawartha
Status
Days on Market: 100
Last Status: Expired
Sold Date: Jun 29, 2025
Closed Date: Nov 30, -0001
Expiry Date: Nov 07, 2024
Unavailable Date: Nov 08, 2024
Input Date: Jul 31, 2024
Prior LSC: Extended (by changing the expiry date)
Property
Status: Sale
Property Type: Cottage
Style: Bungalow
Size (sq ft): 700
Age: 31-50
Area: North Kawartha
Community: Rural North Kawartha
Availability Date: flexible
Assessment Amount: $349,000
Assessment Year: 2023
Inside
Bedrooms: 3
Bedrooms Plus: 1
Bathrooms: 2
Kitchens: 1
Rooms: 5
Den/Family Room: No
Air Conditioning: None
Fireplace: Yes
Washrooms: 2
Utilities
Electricity: Yes
Gas: No
Cable: No
Telephone: Yes
Building
Basement: Crawl Space
Heat Type: Other
Heat Source: Propane
Exterior: Wood
Energy Certificate: N
Green Verification Status: N
Water Supply Type: Lake/River
Water Supply: Other
Special Designation: Unknown
Other Structures: Aux Residences
Other Structures: Workshop
Parking
Driveway: Private
Garage Type: Detached
Covered Parking Spaces: 5
Total Parking Spaces: 5
Fees
Tax Year: 2024
Tax Legal Description: PT LT 23 CON 11 CHANDOS AS IN R697574; T/W R697574; NORTH KAWART
Taxes: $3,181
Highlights
Feature: Beach
Feature: Golf
Feature: Library
Feature: Marina
Feature: Place Of Worship
Feature: Rec Centre
Land
Cross Street: sawmill bay road and
Municipality District: North Kawartha
Fronting On: East
Parcel Number: 282780199
Parcel of Tied Land: N
Pool: None
Sewer: Septic
Lot Depth: 107.59 Feet
Lot Frontage: 112 Feet
Lot Irregularities: irreg
Acres: .50-1.99
Zoning: SR
Waterfront: Direct
Water Body Name: Chandos
Water Body Type: Lake
Water Frontage: 34.14
Access To Property: Yr Rnd Municpal Rd
Easements Restrictions: Unknown
Water Features: Dock
Water Features: Marina Services
Shoreline: Clean
Shoreline: Deep
Shoreline Allowance: Owned
Shoreline Exposure: W
Waterfront Accessory: Bunkie
Water Delivery Features: Heatd Waterlne
Additional Media
- Virtual Tour: https://my.matterport.com/show/?m=6FWBEpfbWaB&mls=1
Rooms
Room details for 33 Sawmill Bay Road, North Kawartha
| Type | Dimensions | Description |
|---|---|---|
| Kitchen Main | 3.46 x 3.11 | |
| Dining Main | 2.18 x 3.11 | |
| Living Main | 3.66 x 3.11 | |
| Prim Bdrm Main | 2.31 x 2.78 | |
| 2nd Br Main | 2.18 x 2.61 | 3 Pc Bath |
| 3rd Br Main | 2.18 x 2.61 | |
| Utility Main | 1.25 x 1.70 | 3 Pc Bath |
| Bathroom Main | 1.18 x 2.61 | Heated Floor |
| 4th Br Main | 3.96 x 2.74 | |
| Sitting Main | 3.96 x 3.35 |

| XXXXXXXX | XXX XX, XXXX |
XXXXXXXX XXX XXXX |
|
| XXX XX, XXXX |
XXXXXX XXX XXXX |
$XXX,XXX | |
| XXXXXXXX | XXX XX, XXXX |
XXXXXXXX XXX XXXX |
|
| XXX XX, XXXX |
XXXXXX XXX XXXX |
$XXX,XXX | |
| XXXXXXXX | XXX XX, XXXX |
XXXX XXX XXXX |
$XXX,XXX |
| XXX XX, XXXX |
XXXXXX XXX XXXX |
$XXX,XXX |
| XXXXXXXX XXXXXXXX | XXX XX, XXXX | XXX XXXX |
| XXXXXXXX XXXXXX | XXX XX, XXXX | $875,000 XXX XXXX |
| XXXXXXXX XXXXXXXX | XXX XX, XXXX | XXX XXXX |
| XXXXXXXX XXXXXX | XXX XX, XXXX | $379,000 XXX XXXX |
| XXXXXXXX XXXX | XXX XX, XXXX | $229,000 XXX XXXX |
| XXXXXXXX XXXXXX | XXX XX, XXXX | $239,000 XXX XXXX |
Car-Dependent
- Almost all errands require a car.
Somewhat Bikeable
- Almost all errands require a car.

Cardiff Elementary School
Elementary: PublicCoe Hill Public School
Elementary: PublicApsley Central Public School
Elementary: PublicBirds Creek Public School
Elementary: PublicOur Lady of Mercy Catholic School
Elementary: CatholicYork River Public School
Elementary: PublicNorwood District High School
Secondary: PublicHaliburton Highland Secondary School
Secondary: PublicNorth Hastings High School
Secondary: PublicCampbellford District High School
Secondary: PublicCentre Hastings Secondary School
Secondary: PublicThomas A Stewart Secondary School
Secondary: Public
