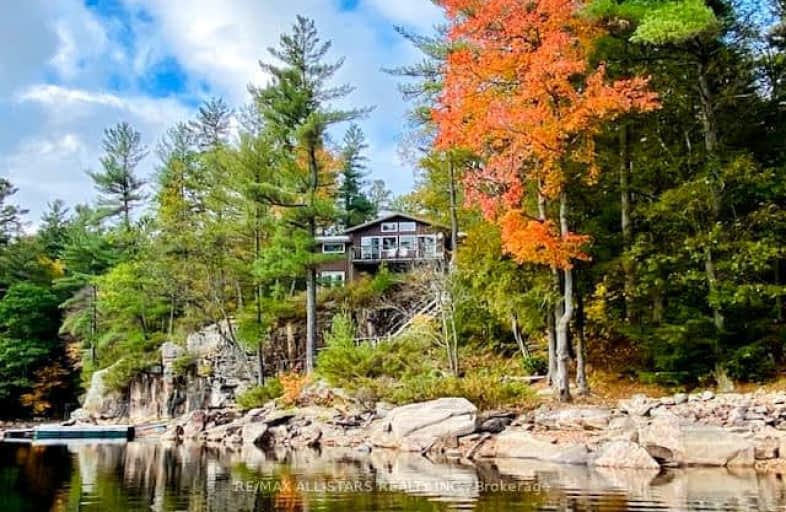Car-Dependent
- Almost all errands require a car.
0
/100
Somewhat Bikeable
- Almost all errands require a car.
22
/100

Lakefield District Public School
Elementary: Public
35.52 km
Wilberforce Elementary School
Elementary: Public
33.75 km
Buckhorn Public School
Elementary: Public
22.50 km
Apsley Central Public School
Elementary: Public
12.17 km
Warsaw Public School
Elementary: Public
34.53 km
St. Paul Catholic Elementary School
Elementary: Catholic
35.47 km
Norwood District High School
Secondary: Public
44.69 km
Peterborough Collegiate and Vocational School
Secondary: Public
47.97 km
Haliburton Highland Secondary School
Secondary: Public
40.76 km
Adam Scott Collegiate and Vocational Institute
Secondary: Public
45.96 km
Thomas A Stewart Secondary School
Secondary: Public
45.46 km
St. Peter Catholic Secondary School
Secondary: Catholic
48.33 km
-
Cavendish Community Centre
Peterborough ON 7.74km -
Petroglyphs Provincial Park
2249 Northey's Bay Rd, Woodview ON K0L 2H0 20.02km -
Greenwood Lane Dog Park
Peterborough ON 25.36km


