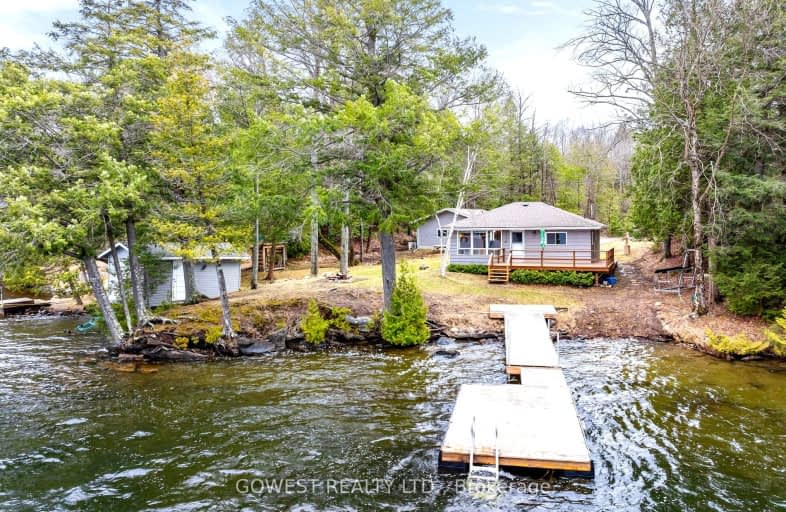Car-Dependent
- Almost all errands require a car.
0
/100
Somewhat Bikeable
- Almost all errands require a car.
19
/100

Cardiff Elementary School
Elementary: Public
21.06 km
Coe Hill Public School
Elementary: Public
13.94 km
Apsley Central Public School
Elementary: Public
9.74 km
Birds Creek Public School
Elementary: Public
33.66 km
Our Lady of Mercy Catholic School
Elementary: Catholic
28.62 km
York River Public School
Elementary: Public
28.96 km
Norwood District High School
Secondary: Public
48.26 km
Haliburton Highland Secondary School
Secondary: Public
48.61 km
North Hastings High School
Secondary: Public
28.80 km
Campbellford District High School
Secondary: Public
58.72 km
Adam Scott Collegiate and Vocational Institute
Secondary: Public
60.17 km
Thomas A Stewart Secondary School
Secondary: Public
59.46 km
-
Coe Hill Park
Coe Hill ON 13.13km -
Petroglyphs Provincial Park
2249 Northey's Bay Rd, Woodview ON K0L 2H0 22.24km -
Quackenbush Provincial Park
County Rd 44 (County Road 6), Douro-Dummer ON K0L 2H0 28.29km
-
RBC Royal Bank ATM
135 Burleigh St, Apsley ON K0L 1A0 9.94km -
TD Bank Financial Group
25 Hastings St N, Bancroft ON K0L 1C0 29.01km -
TD Canada Trust Branch and ATM
25 Hastings St N, Bancroft ON K0L 1C0 29.01km


