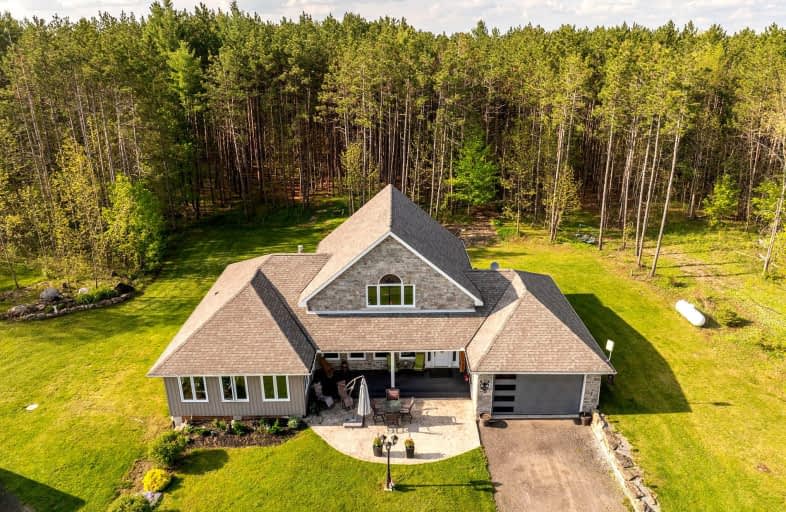Car-Dependent
- Almost all errands require a car.
Somewhat Bikeable
- Almost all errands require a car.

Lakefield District Public School
Elementary: PublicBuckhorn Public School
Elementary: PublicApsley Central Public School
Elementary: PublicWarsaw Public School
Elementary: PublicSt. Paul Catholic Elementary School
Elementary: CatholicSt. Joseph Catholic Elementary School
Elementary: CatholicNorwood District High School
Secondary: PublicPeterborough Collegiate and Vocational School
Secondary: PublicKenner Collegiate and Vocational Institute
Secondary: PublicAdam Scott Collegiate and Vocational Institute
Secondary: PublicThomas A Stewart Secondary School
Secondary: PublicSt. Peter Catholic Secondary School
Secondary: Catholic-
Petroglyphs Provincial Park
2249 Northey's Bay Rd, Woodview ON K0L 2H0 6.78km -
Quackenbush Provincial Park
County Rd 44 (County Road 6), Douro-Dummer ON K0L 2H0 11.5km -
Douro Park
Douro-Dummer ON K0L 3A0 19.45km
-
RBC Royal Bank ATM
135 Burleigh St, Apsley ON K0L 1A0 17.16km -
RBC Royal Bank
50 Queen St (Reid Street), Lakefield ON K0L 2H0 22.86km -
CIBC
37 Queen St, Lakefield ON K0L 2H0 22.93km
- 3 bath
- 3 bed
154 Julian Lake Road, North Kawartha, Ontario • K0L 3E0 • Rural North Kawartha



