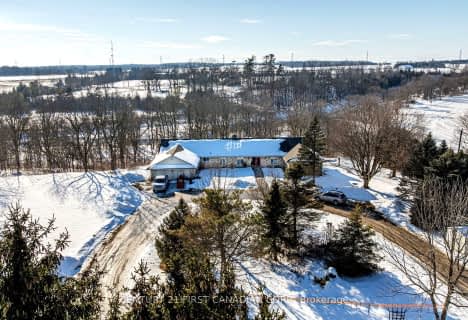Sold on Feb 12, 2021
Note: Property is not currently for sale or for rent.

-
Type: Detached
-
Style: 2-Storey
-
Lot Size: 260 x 335
-
Age: 31-50 years
-
Taxes: $2,693 per year
-
Days on Site: 29 Days
-
Added: Feb 14, 2024 (4 weeks on market)
-
Updated:
-
Last Checked: 3 months ago
-
MLS®#: X7787049
-
Listed By: Keller williams lifestyles
The getaway you have been waiting for! Located just outside of Ailsa Craig and Ilderton-- only an 11 minute drive to London. 2 acres of tree lined privacy, surrounded by fields. A backyard Oasis with amazing landscaping and an 18x36 inground pool, safely surrounded by black iron fencing. The rear yard has 2 huge outbuildings: 3500 and 800 square feet. Both are partially insulated and heated; a hobbyist's dream with lots of room for toys, cars, tractors, or whatever you would like! The spacious kitchen opens up to a family room with a new wood burning certified fireplace. The beautiful living room boasts plenty of natural light. This home is a country getaway close to the city. Houses and lots like this are extremely rare.
Property Details
Facts for 11169 Argyle Street, North Middlesex
Status
Days on Market: 29
Last Status: Sold
Sold Date: Feb 12, 2021
Closed Date: Apr 02, 2021
Expiry Date: Jun 14, 2021
Sold Price: $899,999
Unavailable Date: Feb 12, 2021
Input Date: Jan 14, 2021
Prior LSC: Sold
Property
Status: Sale
Property Type: Detached
Style: 2-Storey
Age: 31-50
Area: North Middlesex
Community: Rural North Middlesex
Availability Date: FLEX
Assessment Amount: $196,000
Assessment Year: 2016
Inside
Bedrooms: 3
Bathrooms: 2
Kitchens: 1
Rooms: 10
Air Conditioning: Central Air
Washrooms: 2
Building
Basement: Finished
Basement 2: Full
Exterior: Brick
Exterior: Vinyl Siding
Elevator: N
Other Structures: Barn
Other Structures: Workshop
Parking
Covered Parking Spaces: 5
Fees
Tax Year: 2020
Tax Legal Description: PART LOT 18 CONCESSION 2 EAST WILLIAMS, PART 1 33R20646 MUNICIPA
Taxes: $2,693
Highlights
Feature: Fenced Yard
Land
Cross Street: Argyle Street South
Municipality District: North Middlesex
Parcel Number: 096520109
Pool: Inground
Sewer: Septic
Lot Depth: 335
Lot Frontage: 260
Acres: 2-4.99
Zoning: R1
Rooms
Room details for 11169 Argyle Street, North Middlesex
| Type | Dimensions | Description |
|---|---|---|
| Kitchen Main | 3.50 x 5.10 | |
| Dining Main | 3.22 x 3.55 | |
| Living Main | 3.58 x 5.48 | |
| Family Main | 5.63 x 5.84 | |
| Bathroom Main | 2.69 x 2.76 | |
| Laundry Main | 2.69 x 2.74 | |
| Prim Bdrm 2nd | 2.99 x 4.92 | |
| Br 2nd | 3.55 x 4.44 | |
| Br 2nd | 2.69 x 3.55 | |
| Bathroom 2nd | 2.76 x 3.25 | |
| Rec Bsmt | 8.15 x 6.75 | Finished |
| Utility Lower | 3.35 x 4.26 |

McGillivray Central School
Elementary: PublicValleyview Central Public School
Elementary: PublicEast Williams Memorial Public School
Elementary: PublicOur Lady Immaculate School
Elementary: CatholicNorth Meadows Elementary School
Elementary: PublicWilberforce Public School
Elementary: PublicNorth Middlesex District High School
Secondary: PublicHoly Cross Catholic Secondary School
Secondary: CatholicSt. Andre Bessette Secondary School
Secondary: CatholicSt Thomas Aquinas Secondary School
Secondary: CatholicStrathroy District Collegiate Institute
Secondary: PublicSir Frederick Banting Secondary School
Secondary: Public- 4 bath
- 4 bed
4353 Queens Avenue, North Middlesex, Ontario • N0M 1A0 • Nairn

