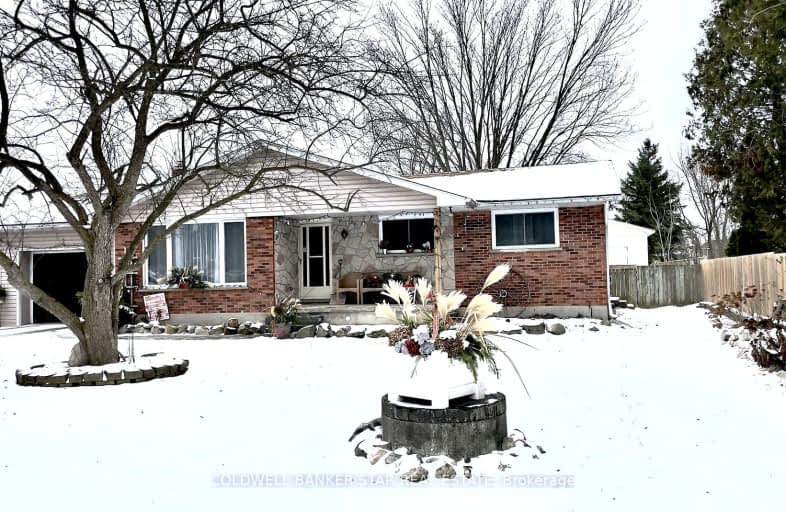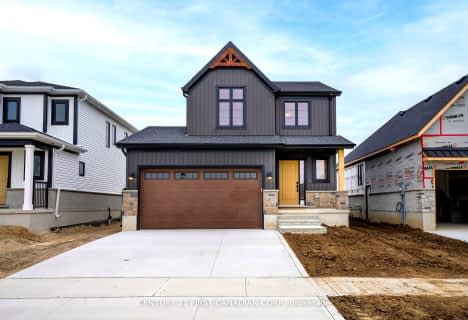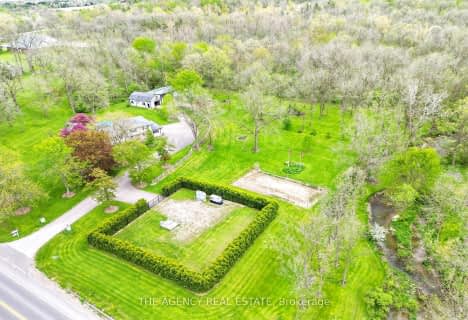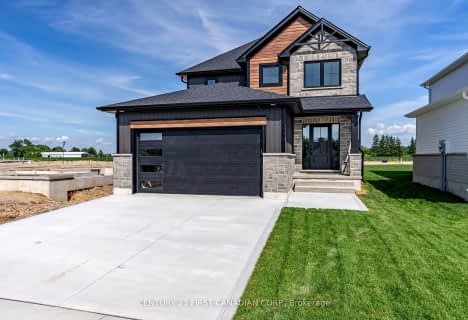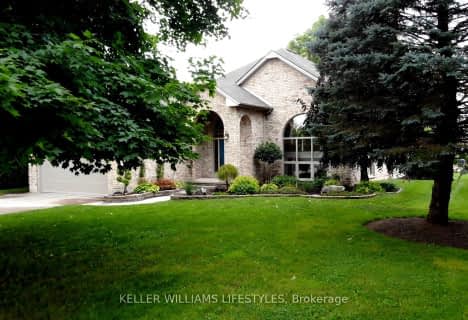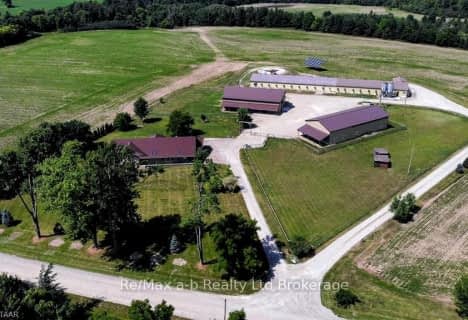Added 6 months ago

-
Type: Detached
-
Style: Bungalow
-
Size: 700 sqft
-
Lot Size: 115.26 x 165.38 Feet
-
Age: 31-50 years
-
Taxes: $3,471 per year
-
Days on Site: 4 Days
-
Added: Dec 23, 2024 (6 months ago)
-
Updated:
-
Last Checked: 3 months ago
-
MLS®#: X11901030
-
Listed By: Coldwell banker star real estate
This charming 3-bedroom, 2-bathroom (one main floor, one in the basement) bungalow is situated on a large corner lot in the peaceful, family-friendly community of Nairn. Priced at $599,000, the home features a spacious living area in a finished basement.. Recent improvements include a new roof (5 years), upgraded hydro panel to 100 amps (2 years), new patio doors (8 years), a 10x12 deck with a power awning (7 years), and a new garden shed (5 years). The western side of the property features a privacy fence build 4 years ago, and there's a new man door to the garage (5 years). The basement, with its own separate entrance, includes a small kitchen and a cozy wood fireplace, providing the potential for a private suite or extra living space. Located just a short walk from the local public school, park, and a well-maintained outdoor rink , this home offers both comfort and convenience in a quiet neighborhood. Perfect for families or those seeking a peaceful retreat, this bungalow is move-in ready and full of potential. Don't miss the chance to make this lovely home your own!
Upcoming Open Houses
We do not have information on any open houses currently scheduled.
Schedule a Private Tour -
Contact Us
Property Details
Facts for 1 East Williams Street, North Middlesex
Property
Status: Sale
Property Type: Detached
Style: Bungalow
Size (sq ft): 700
Age: 31-50
Area: North Middlesex
Community: Nairn
Availability Date: 90 day close
Assessment Amount: $240,000
Assessment Year: 2024
Inside
Bedrooms: 3
Bedrooms Plus: 1
Bathrooms: 2
Kitchens: 1
Kitchens Plus: 1
Rooms: 5
Den/Family Room: Yes
Air Conditioning: Central Air
Fireplace: Yes
Laundry Level: Lower
Washrooms: 2
Utilities
Electricity: Yes
Gas: Yes
Cable: Yes
Telephone: Yes
Building
Basement: Finished
Basement 2: Sep Entrance
Heat Type: Forced Air
Heat Source: Gas
Exterior: Brick
Exterior: Vinyl Siding
Elevator: N
Energy Certificate: N
Green Verification Status: N
Water Supply: Municipal
Physically Handicapped-Equipped: N
Special Designation: Unknown
Other Structures: Garden Shed
Retirement: N
Parking
Garage Spaces: 1
Garage Type: Attached
Covered Parking Spaces: 4
Total Parking Spaces: 5
Fees
Tax Year: 2024
Tax Legal Description: LT 2, PT LT 1, SW/WILLIAMS ST, PL 268, PART 18, 33R573; MUNICIPA
Taxes: $3,471
Highlights
Feature: Campground
Feature: Park
Feature: Place Of Worship
Feature: School
Land
Cross Street: East Williams str /
Municipality District: North Middlesex
Fronting On: South
Parcel Number: 096480060
Parcel of Tied Land: N
Pool: None
Sewer: Sewers
Lot Depth: 165.38 Feet
Lot Frontage: 115.26 Feet
Acres: < .50
Zoning: R1
Waterfront: None
Rooms
Room details for 1 East Williams Street, North Middlesex
| Type | Dimensions | Description |
|---|---|---|
| Kitchen Main | 2.92 x 7.02 | |
| Living Main | 3.96 x 4.57 | |
| Br Main | 3.23 x 3.36 | |
| 2nd Br Main | 2.87 x 3.33 | |
| 3rd Br Main | 2.44 x 2.77 | |
| Common Rm Bsmt | 3.54 x 7.77 | |
| Other Bsmt | 3.57 x 4.11 | |
| Other Bsmt | 3.51 x 4.02 |
| X1190103 | Dec 23, 2024 |
Active For Sale |
$599,000 |
| X7948796 | Feb 02, 2001 |
Inactive For Sale |
|
| Oct 18, 2000 |
Listed For Sale |
$119,900 | |
| X7939515 | Jun 30, 1998 |
Inactive For Sale |
|
| Aug 30, 1997 |
Listed For Sale |
$139,900 | |
| X7939493 | Aug 30, 1997 |
Inactive For Sale |
|
| Jan 24, 1997 |
Listed For Sale |
$139,900 | |
| X7935600 | Aug 30, 2000 |
Inactive For Sale |
|
| Apr 17, 2000 |
Listed For Sale |
$124,000 | |
| X7935586 | Jan 15, 2000 |
Inactive For Sale |
|
| Jul 07, 1999 |
Listed For Sale |
$124,900 | |
| X7918101 | Dec 30, 2000 |
Inactive For Sale |
|
| Mar 25, 2000 |
Listed For Sale |
$43,500 | |
| X7706444 | Aug 31, 1994 |
Sold For Sale |
$195,000 |
| May 13, 1994 |
Listed For Sale |
$215,000 | |
| X7643988 | Apr 16, 1990 |
Sold For Sale |
$145,000 |
| Mar 12, 1990 |
Listed For Sale |
$149,000 | |
| X7633214 | Jan 26, 1992 |
Sold For Sale |
$185,000 |
| Sep 09, 1991 |
Listed For Sale |
$209,900 | |
| X7620530 | Jun 05, 2001 |
Sold For Sale |
$115,500 |
| Mar 06, 2001 |
Listed For Sale |
$119,900 | |
| X7594632 | Aug 16, 2015 |
Sold For Sale |
$198,200 |
| Jun 19, 2015 |
Listed For Sale |
$209,900 | |
| X7443953 | Dec 27, 2024 |
Removed For Sale |
|
| Jan 23, 2000 |
Listed For Sale |
$122,900 |
| X1190103 Active | Dec 23, 2024 | $599,000 For Sale |
| X7948796 Inactive | Feb 02, 2001 | For Sale |
| X7948796 Listed | Oct 18, 2000 | $119,900 For Sale |
| X7939515 Inactive | Jun 30, 1998 | For Sale |
| X7939515 Listed | Aug 30, 1997 | $139,900 For Sale |
| X7939493 Inactive | Aug 30, 1997 | For Sale |
| X7939493 Listed | Jan 24, 1997 | $139,900 For Sale |
| X7935600 Inactive | Aug 30, 2000 | For Sale |
| X7935600 Listed | Apr 17, 2000 | $124,000 For Sale |
| X7935586 Inactive | Jan 15, 2000 | For Sale |
| X7935586 Listed | Jul 07, 1999 | $124,900 For Sale |
| X7918101 Inactive | Dec 30, 2000 | For Sale |
| X7918101 Listed | Mar 25, 2000 | $43,500 For Sale |
| X7706444 Sold | Aug 31, 1994 | $195,000 For Sale |
| X7706444 Listed | May 13, 1994 | $215,000 For Sale |
| X7643988 Sold | Apr 16, 1990 | $145,000 For Sale |
| X7643988 Listed | Mar 12, 1990 | $149,000 For Sale |
| X7633214 Sold | Jan 26, 1992 | $185,000 For Sale |
| X7633214 Listed | Sep 09, 1991 | $209,900 For Sale |
| X7620530 Sold | Jun 05, 2001 | $115,500 For Sale |
| X7620530 Listed | Mar 06, 2001 | $119,900 For Sale |
| X7594632 Sold | Aug 16, 2015 | $198,200 For Sale |
| X7594632 Listed | Jun 19, 2015 | $209,900 For Sale |
| X7443953 Removed | Dec 27, 2024 | For Sale |
| X7443953 Listed | Jan 23, 2000 | $122,900 For Sale |
Car-Dependent
- Almost all errands require a car.
Somewhat Bikeable
- Most errands require a car.
- — bath
- — bed
- — sqft
- — bath
- — bed
- — sqft
- — bath
- — bed
- — sqft
- — bath
- — bed
,-11 East Williams Street, North Middlesex, Ontario • N0M 1A0
- — bath
- — bed
- — sqft

Sacred Heart Separate School
Elementary: CatholicMcGillivray Central School
Elementary: PublicValleyview Central Public School
Elementary: PublicEast Williams Memorial Public School
Elementary: PublicParkhill-West Williams School
Elementary: PublicNorth Meadows Elementary School
Elementary: PublicNorth Middlesex District High School
Secondary: PublicHoly Cross Catholic Secondary School
Secondary: CatholicSouth Huron District High School
Secondary: PublicSt. Andre Bessette Secondary School
Secondary: CatholicSt Thomas Aquinas Secondary School
Secondary: CatholicStrathroy District Collegiate Institute
Secondary: Public