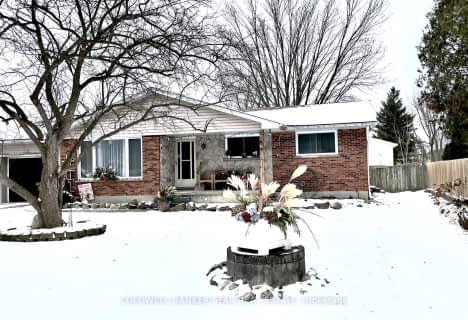Car-Dependent
- Almost all errands require a car.
0
/100
Somewhat Bikeable
- Most errands require a car.
28
/100

Sacred Heart Separate School
Elementary: Catholic
11.88 km
McGillivray Central School
Elementary: Public
10.38 km
Valleyview Central Public School
Elementary: Public
11.28 km
East Williams Memorial Public School
Elementary: Public
0.33 km
Parkhill-West Williams School
Elementary: Public
11.81 km
North Meadows Elementary School
Elementary: Public
15.99 km
North Middlesex District High School
Secondary: Public
11.58 km
Holy Cross Catholic Secondary School
Secondary: Catholic
14.82 km
South Huron District High School
Secondary: Public
27.52 km
St. Andre Bessette Secondary School
Secondary: Catholic
21.32 km
St Thomas Aquinas Secondary School
Secondary: Catholic
23.84 km
Strathroy District Collegiate Institute
Secondary: Public
14.83 km
-
Elm Street Park
15.23km -
Strathroy Conservation Area
Strathroy ON 17.05km -
Strathroy Off-Leash Dog Park
York St (at Carroll St E), Strathroy ON 17.24km
-
HSBC ATM
260 Main St, Parkhill ON N0M 2K0 11.95km -
TD Canada Trust ATM
28332 Hwy 48, Pefferlaw ON L0E 1N0 20.76km -
BMO Bank of Montreal
9952 Glendon Dr, Komoka ON N0L 1R0 20.85km



