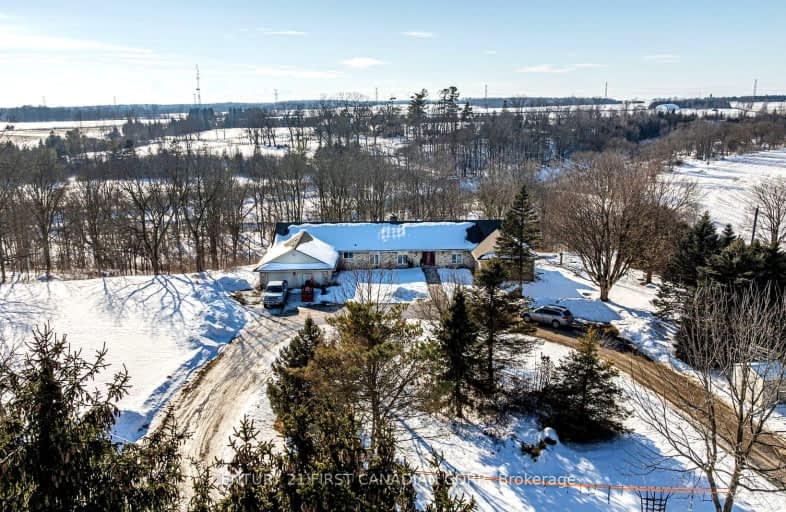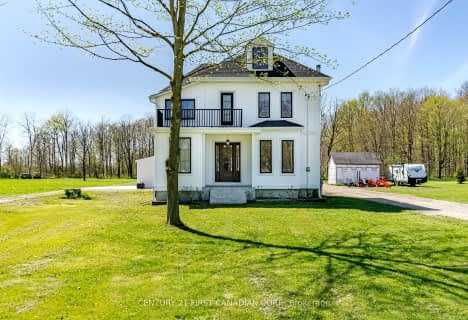Car-Dependent
- Almost all errands require a car.
Somewhat Bikeable
- Almost all errands require a car.

Sacred Heart Separate School
Elementary: CatholicMcGillivray Central School
Elementary: PublicOur Lady of Mt Carmel School
Elementary: CatholicValleyview Central Public School
Elementary: PublicEast Williams Memorial Public School
Elementary: PublicParkhill-West Williams School
Elementary: PublicNorth Middlesex District High School
Secondary: PublicHoly Cross Catholic Secondary School
Secondary: CatholicSouth Huron District High School
Secondary: PublicSt. Andre Bessette Secondary School
Secondary: CatholicSt Thomas Aquinas Secondary School
Secondary: CatholicStrathroy District Collegiate Institute
Secondary: Public-
Junction park
15.31km -
Cheddar's Scratch Kitchen
Strathroy ON N7G 3Y9 16.97km -
Strathroy Off-Leash Dog Park
York St (at Carroll St E), Strathroy ON 17.53km
-
TD Bank Financial Group
105 Parkhill Main St, Parkhill ON N0M 2K0 11.12km -
CIBC
13211 Ilderton Rd, Ilderton ON N0M 2A0 14.98km -
Sydenham Comm Credit Union Ltd
32 Front St E, Strathroy ON N7G 1Y4 17.73km



