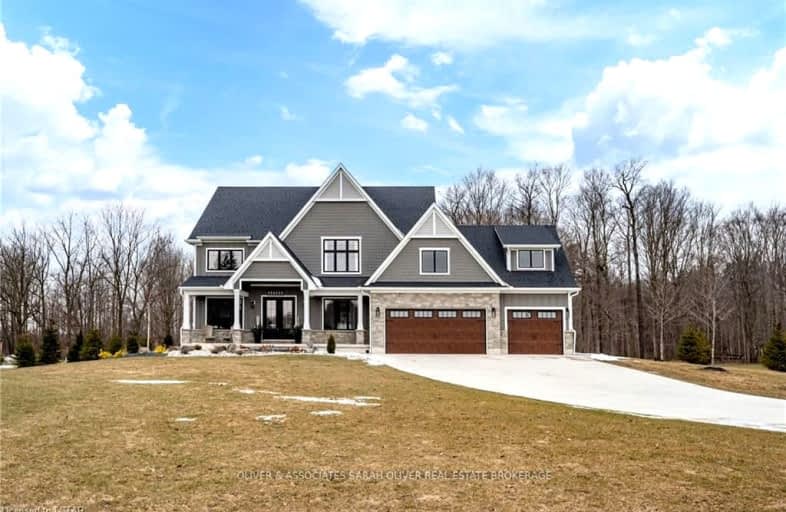Car-Dependent
- Almost all errands require a car.
Somewhat Bikeable
- Most errands require a car.

McGillivray Central School
Elementary: PublicOur Lady of Mt Carmel School
Elementary: CatholicValleyview Central Public School
Elementary: PublicEast Williams Memorial Public School
Elementary: PublicParkhill-West Williams School
Elementary: PublicWilberforce Public School
Elementary: PublicNorth Middlesex District High School
Secondary: PublicHoly Cross Catholic Secondary School
Secondary: CatholicSouth Huron District High School
Secondary: PublicSt. Andre Bessette Secondary School
Secondary: CatholicMedway High School
Secondary: PublicStrathroy District Collegiate Institute
Secondary: Public-
Crown And turtle
143 Ailsa Craig Main Street, Ailsa Craig, ON N0M 1A0 1.22km -
Meltwich Food
105 Parkhill Main St, Parkhill, ON N0M 2K0 12.33km -
King Edward Bar & Restaurant
13239 Ilderton Road, Ilderton, ON N0M 2A0 14.11km
-
Tim Hortons
33389 Richmond Street, Lucan, ON N0M 2J0 12.59km -
Tim Horton's
19 Front Street E, Strathroy, ON N7G 1Y5 20.91km -
Alla’s Pierogies
83 Frank Street, Strathroy, ON N7G 2R5 21.15km
-
Combine Fitness
1695 Wonderland Road N, London, ON N6G 4W3 22.7km -
GoodLife Fitness
1225 Wonderland Road N, London, ON N6G 2V9 23.96km -
GoodLife Fitness
116 North Centre Rd, London, ON N5X 0G3 24.19km
-
Shopper's Drug Mart
431 Richmond Street, Unit 100, London, ON N6A 3C8 16.01km -
Shoppers Drug Mart
78 Front Street E, Strathroy, ON N7G 1Y7 20.83km -
Sobeys
1595 Adelaide Street N, London, ON N5X 4E8 25.32km
-
Crown And turtle
143 Ailsa Craig Main Street, Ailsa Craig, ON N0M 1A0 1.22km -
The Hub Roadhouse
269 Main Street, Lucan, ON N0M 2J0 11.85km -
Tim Hortons
2227 Elginfield Rd, Parkhill, ON N0M 2K0 12.07km
-
Sherwood Forest Mall
1225 Wonderland Road N, London, ON N6G 2V9 23.96km -
Cherryhill Village Mall
301 Oxford St W, London, ON N6H 1S6 26.84km -
Esam Construction
301 Oxford Street W, London, ON N6H 1S6 26.84km
-
Ilderton Food Mart
13227 Ilderton Road, Ilderton, ON N0M 2A0 14.06km -
Hicks General Store
36406 Mount Carmel Drive, Parkhill, ON N0M 2K0 17.45km -
Real Canadian Superstore
626 Victoria Street, Strathroy, ON N7G 3C1 20.3km
-
The Beer Store
1080 Adelaide Street N, London, ON N5Y 2N1 27.83km -
LCBO
71 York Street, London, ON N6A 1A6 28.95km
-
Esso
1900 Oxford Street W, London, ON N6K 0J8 23.79km -
Porky's Bbq & Leisure
1075 Sarnia Road, London, ON N6H 5J9 23.83km -
Shell Canada Products
880 Wonderland Road N, London, ON N6G 4X7 24.94km
-
Cineplex
1680 Richmond Street, London, ON N6G 24.3km -
Western Film
Western University, Room 340, UCC Building, London, ON N6A 5B8 25.53km -
Cineplex Odeon Westmount and VIP Cinemas
755 Wonderland Road S, London, ON N6K 1M6 28.76km
-
London Public Library - Sherwood Branch
1225 Wonderland Road N, London, ON N6G 2V9 23.96km -
D. B. Weldon Library
1151 Richmond Street, London, ON N6A 3K7 25.61km -
Cherryhill Public Library
301 Oxford Street W, London, ON N6H 1S6 26.78km
-
Middlesex Hospital Alliance
395 Carrie Street, Strathroy, ON N7G 3J4 21.02km -
South Huron Hospital
24 Huron Street W, Exeter, ON N0M 1S2 23.49km -
London Health Sciences Centre - University Hospital
339 Windermere Road, London, ON N6G 2V4 25.36km
-
Elm Street Park
12.29km -
Meadowcreek Park
15.21km -
Cheddar's Scratch Kitchen
Strathroy ON N7G 3Y9 20.08km
-
CIBC
244 Parkhill Main St, Parkhill ON N0M 2K0 12.26km -
TD Canada Trust ATM
33406 Richmond St, Lucan ON N0M 2J0 12.61km -
BMO Bank of Montreal
630 Victoria St, Strathroy ON N7G 3C1 20.3km
