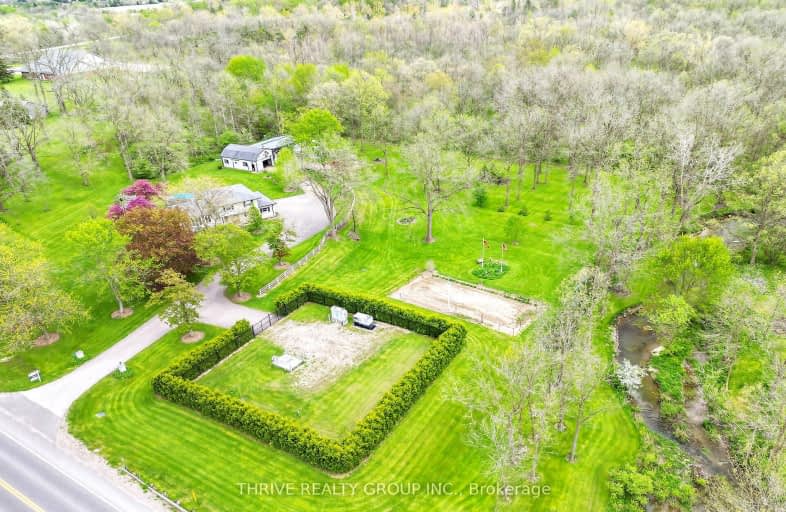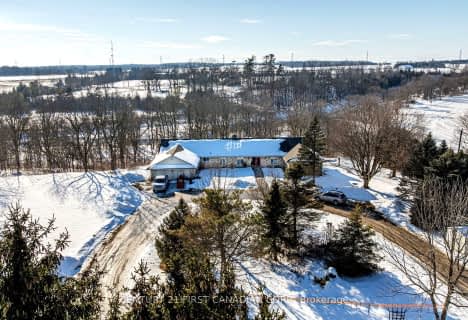Car-Dependent
- Almost all errands require a car.
0
/100
Somewhat Bikeable
- Almost all errands require a car.
20
/100

Sacred Heart Separate School
Elementary: Catholic
12.37 km
McGillivray Central School
Elementary: Public
10.39 km
Valleyview Central Public School
Elementary: Public
11.13 km
East Williams Memorial Public School
Elementary: Public
0.60 km
Parkhill-West Williams School
Elementary: Public
12.30 km
North Meadows Elementary School
Elementary: Public
16.32 km
North Middlesex District High School
Secondary: Public
12.08 km
Holy Cross Catholic Secondary School
Secondary: Catholic
15.10 km
South Huron District High School
Secondary: Public
27.27 km
St. Andre Bessette Secondary School
Secondary: Catholic
20.85 km
St Thomas Aquinas Secondary School
Secondary: Catholic
23.46 km
Strathroy District Collegiate Institute
Secondary: Public
15.11 km
-
Ailsa Craig Community Center
North Middlesex ON 3.95km -
Strathroy Conservation Area
Strathroy ON 17.35km -
Kustermans Berry Farms
23188 Springwell Rd, Mount Brydges ON N0L 1W0 19.88km
-
CIBC
244 Parkhill Main St, Parkhill ON N0M 2K0 12.39km -
HSBC ATM
260 Main St, Parkhill ON N0M 2K0 12.41km -
Sydenham Comm Credit Union Ltd
32 Front St E, Strathroy ON N7G 1Y4 17.8km



