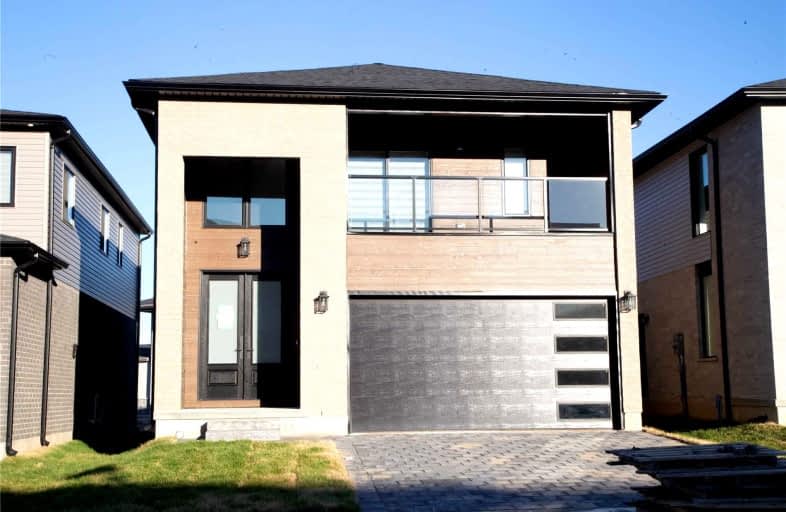
St Jude Separate School
Elementary: Catholic
1.85 km
Arthur Ford Public School
Elementary: Public
2.22 km
Sir Isaac Brock Public School
Elementary: Public
1.17 km
Cleardale Public School
Elementary: Public
2.17 km
Sir Arthur Carty Separate School
Elementary: Catholic
1.88 km
Ashley Oaks Public School
Elementary: Public
1.60 km
G A Wheable Secondary School
Secondary: Public
5.44 km
Westminster Secondary School
Secondary: Public
3.07 km
London South Collegiate Institute
Secondary: Public
4.25 km
London Central Secondary School
Secondary: Public
6.30 km
Sir Wilfrid Laurier Secondary School
Secondary: Public
4.73 km
Saunders Secondary School
Secondary: Public
2.82 km




