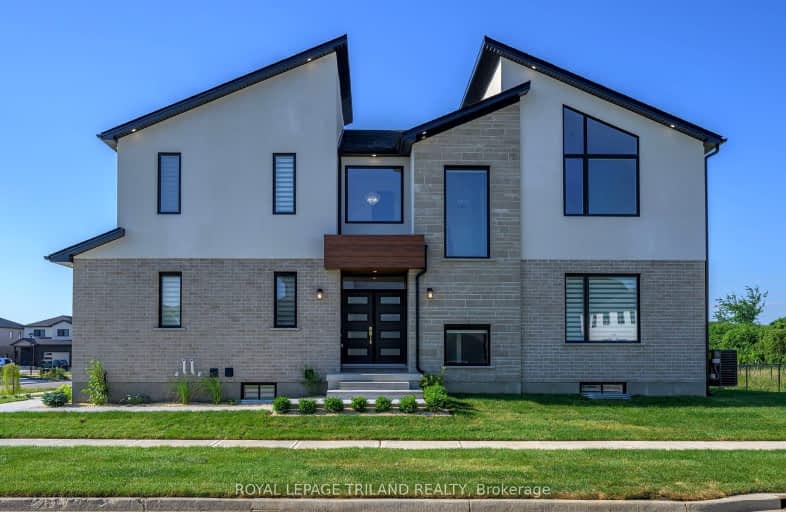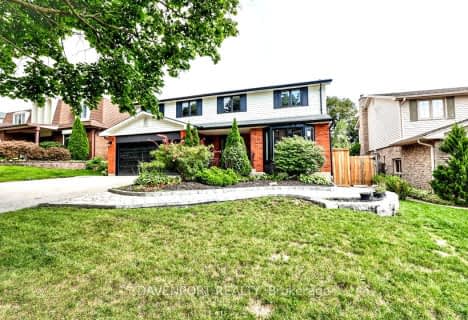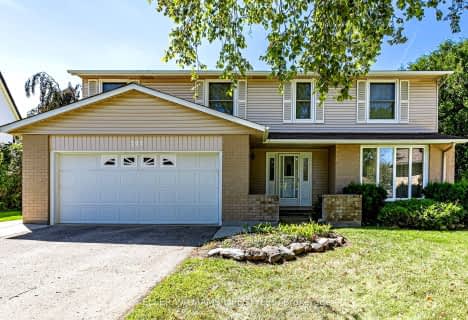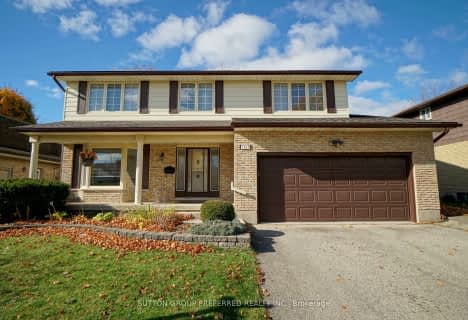
Car-Dependent
- Most errands require a car.
Some Transit
- Most errands require a car.
Somewhat Bikeable
- Most errands require a car.

St Jude Separate School
Elementary: CatholicArthur Ford Public School
Elementary: PublicW Sherwood Fox Public School
Elementary: PublicSir Isaac Brock Public School
Elementary: PublicAshley Oaks Public School
Elementary: PublicWestmount Public School
Elementary: PublicWestminster Secondary School
Secondary: PublicLondon South Collegiate Institute
Secondary: PublicLondon Central Secondary School
Secondary: PublicOakridge Secondary School
Secondary: PublicSir Wilfrid Laurier Secondary School
Secondary: PublicSaunders Secondary School
Secondary: Public-
Southwest Optimist Park
632 Southdale Rd, London ON 1.23km -
St. Lawrence Park
Ontario 2.29km -
Mitches Park
640 Upper Queens St (Upper Queens), London ON 2.31km
-
Banque Nationale du Canada
3189 Wonderland Rd S, London ON N6L 1R4 1.12km -
CIBC
983 Wonderland Rd S (at Southdale Rd.), London ON N6K 4L3 1.34km -
President's Choice Financial Pavilion and ATM
3040 Wonderland Rd S, London ON N6L 1A6 1.46km












