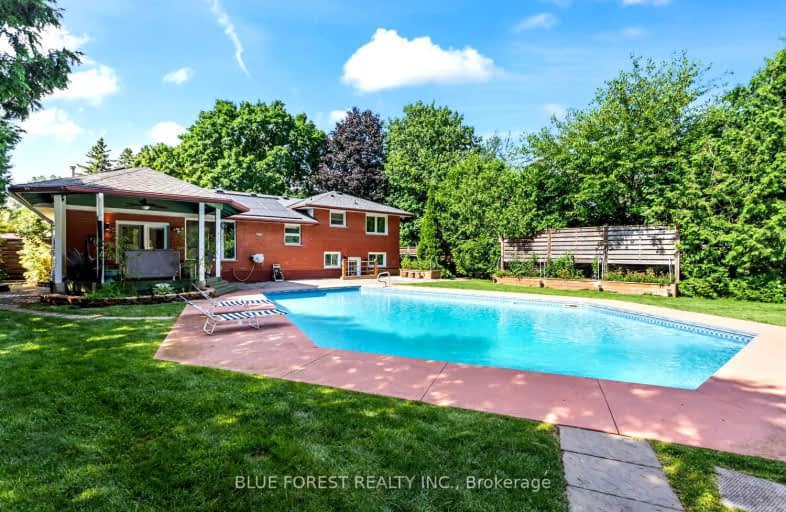Note: Property is not currently for sale or for rent.

-
Type: Detached
-
Style: Sidesplit 3
-
Lot Size: 75 x 132 Feet
-
Age: 51-99 years
-
Taxes: $4,296 per year
-
Days on Site: 46 Days
-
Added: Jul 16, 2024 (1 month on market)
-
Updated:
-
Last Checked: 3 months ago
-
MLS®#: X9040917
-
Listed By: Blue forest realty inc.
Nestled in the heart of Lambeth 87 Sunray boasts a meticulously landscaped exterior and impeccably updated interior, ensuring a hassle-free move-in experience. The pride of ownership is evident throughout.For those seeking a backyard sanctuary, look no further. This property offers a private oasis with a pool, patio, and gazebo perfect for entertaining friends and family or simply unwinding in your own staycation spot. A walkout basement provides easy access to additional living space, including a bedroom, washroom, and laundry room, all conveniently located off the backyard patio. Directly facing Ralph Hamlyn Park and mere minutes from highways 401 & 402 this home offers comfort and convenience.
Property Details
Facts for 87 Sunray Avenue, London
Status
Days on Market: 46
Last Status: Sold
Sold Date: Aug 31, 2024
Closed Date: Oct 01, 2024
Expiry Date: Feb 28, 2025
Sold Price: $725,000
Unavailable Date: Sep 03, 2024
Input Date: Jul 16, 2024
Property
Status: Sale
Property Type: Detached
Style: Sidesplit 3
Age: 51-99
Area: London
Community: South V
Availability Date: flexible
Inside
Bedrooms: 5
Bathrooms: 2
Kitchens: 1
Rooms: 8
Den/Family Room: Yes
Air Conditioning: Central Air
Fireplace: Yes
Washrooms: 2
Building
Basement: Part Fin
Heat Type: Forced Air
Heat Source: Gas
Exterior: Brick
Water Supply: Municipal
Special Designation: Unknown
Parking
Driveway: Available
Garage Type: None
Covered Parking Spaces: 4
Total Parking Spaces: 4
Fees
Tax Year: 2023
Tax Legal Description: LOT 27, PLAN 906, SUBJECT TO 155973 LONDON
Taxes: $4,296
Highlights
Feature: Fenced Yard
Land
Cross Street: Outer Dr.
Municipality District: London
Fronting On: South
Parcel Number: 082220092
Pool: Inground
Sewer: Sewers
Lot Depth: 132 Feet
Lot Frontage: 75 Feet
Acres: < .50
Additional Media
- Virtual Tour: https://risingphoenixrealestatemedia.view.property/2261916
Rooms
Room details for 87 Sunray Avenue, London
| Type | Dimensions | Description |
|---|---|---|
| Living Main | 4.90 x 3.40 | |
| Family Main | 3.90 x 3.50 | |
| Kitchen Main | 6.20 x 3.20 | |
| Br Main | 2.90 x 3.10 | |
| Prim Bdrm 2nd | 4.10 x 5.10 | |
| 2nd Br 2nd | 2.90 x 3.90 | |
| Bathroom 2nd | 2.60 x 2.60 | 4 Pc Bath |
| Bathroom Lower | 1.30 x 1.70 | 2 Pc Bath |
| 3rd Br Lower | 2.80 x 3.20 | |
| 4th Br Lower | 2.20 x 4.20 | |
| Laundry Lower | 2.50 x 2.20 |
| XXXXXXXX | XXX XX, XXXX |
XXXXXX XXX XXXX |
$XXX,XXX |
| XXXXXXXX | XXX XX, XXXX |
XXXX XXX XXXX |
$XXX,XXX |
| XXX XX, XXXX |
XXXXXX XXX XXXX |
$XXX,XXX | |
| XXXXXXXX | XXX XX, XXXX |
XXXX XXX XXXX |
$XXX,XXX |
| XXX XX, XXXX |
XXXXXX XXX XXXX |
$XXX,XXX | |
| XXXXXXXX | XXX XX, XXXX |
XXXX XXX XXXX |
$XX,XXX |
| XXX XX, XXXX |
XXXXXX XXX XXXX |
$XX,XXX | |
| XXXXXXXX | XXX XX, XXXX |
XXXX XXX XXXX |
$XXX,XXX |
| XXX XX, XXXX |
XXXXXX XXX XXXX |
$XXX,XXX | |
| XXXXXXXX | XXX XX, XXXX |
XXXX XXX XXXX |
$XXX,XXX |
| XXX XX, XXXX |
XXXXXX XXX XXXX |
$XXX,XXX | |
| XXXXXXXX | XXX XX, XXXX |
XXXX XXX XXXX |
$XXX,XXX |
| XXX XX, XXXX |
XXXXXX XXX XXXX |
$XXX,XXX |
| XXXXXXXX XXXXXX | XXX XX, XXXX | $749,000 XXX XXXX |
| XXXXXXXX XXXX | XXX XX, XXXX | $712,000 XXX XXXX |
| XXXXXXXX XXXXXX | XXX XX, XXXX | $599,900 XXX XXXX |
| XXXXXXXX XXXX | XXX XX, XXXX | $420,000 XXX XXXX |
| XXXXXXXX XXXXXX | XXX XX, XXXX | $399,900 XXX XXXX |
| XXXXXXXX XXXX | XXX XX, XXXX | $85,500 XXX XXXX |
| XXXXXXXX XXXXXX | XXX XX, XXXX | $86,900 XXX XXXX |
| XXXXXXXX XXXX | XXX XX, XXXX | $166,000 XXX XXXX |
| XXXXXXXX XXXXXX | XXX XX, XXXX | $172,900 XXX XXXX |
| XXXXXXXX XXXX | XXX XX, XXXX | $172,900 XXX XXXX |
| XXXXXXXX XXXXXX | XXX XX, XXXX | $174,900 XXX XXXX |
| XXXXXXXX XXXX | XXX XX, XXXX | $314,900 XXX XXXX |
| XXXXXXXX XXXXXX | XXX XX, XXXX | $314,900 XXX XXXX |
Car-Dependent
- Most errands require a car.
Minimal Transit
- Almost all errands require a car.
Somewhat Bikeable
- Most errands require a car.

École élémentaire publique La Pommeraie
Elementary: PublicW Sherwood Fox Public School
Elementary: PublicSir Isaac Brock Public School
Elementary: PublicJean Vanier Separate School
Elementary: CatholicWestmount Public School
Elementary: PublicLambeth Public School
Elementary: PublicWestminster Secondary School
Secondary: PublicLondon South Collegiate Institute
Secondary: PublicRegina Mundi College
Secondary: CatholicSt Thomas Aquinas Secondary School
Secondary: CatholicOakridge Secondary School
Secondary: PublicSaunders Secondary School
Secondary: Public

