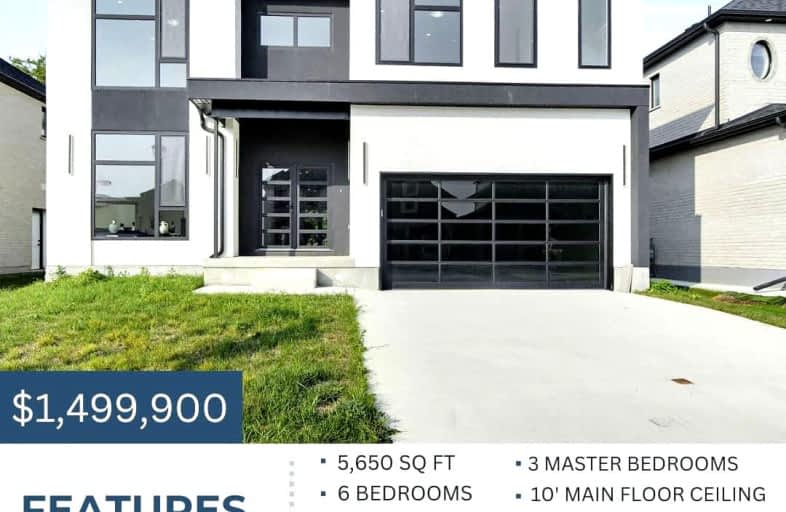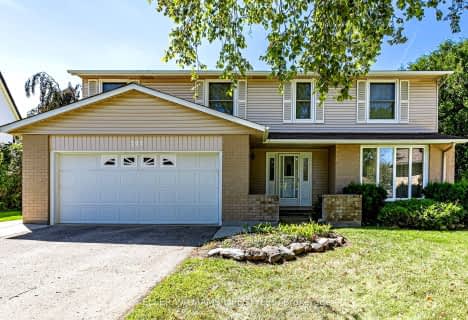Car-Dependent
- Almost all errands require a car.
Minimal Transit
- Almost all errands require a car.
Somewhat Bikeable
- Most errands require a car.

École élémentaire publique La Pommeraie
Elementary: PublicSt Jude Separate School
Elementary: CatholicW Sherwood Fox Public School
Elementary: PublicJean Vanier Separate School
Elementary: CatholicWestmount Public School
Elementary: PublicLambeth Public School
Elementary: PublicWestminster Secondary School
Secondary: PublicLondon South Collegiate Institute
Secondary: PublicSt Thomas Aquinas Secondary School
Secondary: CatholicOakridge Secondary School
Secondary: PublicSir Frederick Banting Secondary School
Secondary: PublicSaunders Secondary School
Secondary: Public-
Milestones
3169 Wonderland Road S, London, ON N6L 1R4 2.26km -
Kelseys
805 Wonderland Road S, London, ON N6K 2Y5 3.47km -
Bocconcini
6-1140 Southdale Road W, London, ON N6P 0E1 3.49km
-
Starbucks
3059 Wonderland Road S, London, ON N6L 1R4 2.55km -
Williams Fresh Cafe
3030 Wonderland Road S, London, ON N6L 1A6 2.69km -
McDonald's
1033 Wonderland Rd S, London, ON N6K 3V1 2.88km
-
Movati Athletic - London South
3198 Wonderland Road South, London, ON N6L 1A1 2.38km -
GoodLife Fitness
2-925 Southdale Road W, London, ON N6P 0B3 2.73km -
Forest City Fitness
460 Berkshire Drive, London, ON N6J 3S1 5.17km
-
Shoppers Drug Mart
530 Commissioners Road W, London, ON N6J 1Y6 4.18km -
Shoppers Drug Mart
645 Commissioners Road E, London, ON N6C 2T9 6.9km -
Wortley Village Pharmasave
190 Wortley Road, London, ON N6C 4Y7 7.05km
-
Lambeth Pizza
2295 Wharncliffe Road S, Unit 1, London, ON N6P 1R1 0.52km -
makira sushi
2295 Wharncliffe Road S, Unit 5, London, ON N6P 1S7 0.46km -
Subway Restaurants
2295 Wharnecliffe Rd S, London, ON N6P 1S7 0.46km
-
Westmount Shopping Centre
785 Wonderland Rd S, London, ON N6K 1M6 3.53km -
White Oaks Mall
1105 Wellington Road, London, ON N6E 1V4 5.94km -
Forest City Velodrome At Ice House
4380 Wellington Road S, London, ON N6E 2Z6 6.98km
-
Masse's No Frills
925 Southdale Road W, London, ON N6P 0B3 2.73km -
Loblaws
3040 Wonderland Road S, London, ON N6L 1A6 2.77km -
Superking Supermarket
785 Wonderland Road S, London, ON N6K 1M6 3.65km
-
LCBO
71 York Street, London, ON N6A 1A6 7.91km -
The Beer Store
1080 Adelaide Street N, London, ON N5Y 2N1 11.3km -
The Beer Store
875 Highland Road W, Kitchener, ON N2N 2Y2 84.63km
-
Hully Gully
1705 Wharncliffe Road S, London, ON N6L 1J9 1.68km -
Petroline Gas Bar
431 Boler Road, London, ON N6K 2K8 5km -
Alloy Wheel Repair Specialists of London
London, ON N6K 5C6 5.56km
-
Cineplex Odeon Westmount and VIP Cinemas
755 Wonderland Road S, London, ON N6K 1M6 3.59km -
Landmark Cinemas 8 London
983 Wellington Road S, London, ON N6E 3A9 6.15km -
Hyland Cinema
240 Wharncliffe Road S, London, ON N6J 2L4 6.52km
-
London Public Library Landon Branch
167 Wortley Road, London, ON N6C 3P6 7.06km -
Cherryhill Public Library
301 Oxford Street W, London, ON N6H 1S6 8.39km -
Public Library
251 Dundas Street, London, ON N6A 6H9 8.54km
-
Parkwood Hospital
801 Commissioners Road E, London, ON N6C 5J1 7.33km -
Clinicare Walk-In Clinic
844 Wonderland Road S, Unit 1, London, ON N6K 2V8 3.32km -
Dearness Home
710 Southdale Road E, London, ON N6E 1R8 6.51km
-
Hamlyn Park
London ON 1.09km -
Elite Surfacing
3251 Bayham Lane, London ON N6P 1V8 2.24km -
Byron Hills Park
London ON 2.56km
-
RBC Royal Bank
2550 Main St (Colonel Talbot Road), London ON N6P 1R1 0.86km -
Sydenham Community Cu Ltd
4562 Colonel Talbot Rd, London ON N6P 1B1 1.51km -
CoinFlip Bitcoin ATM
4562 Colonel Talbot Rd, London ON N6P 1B1 1.51km











