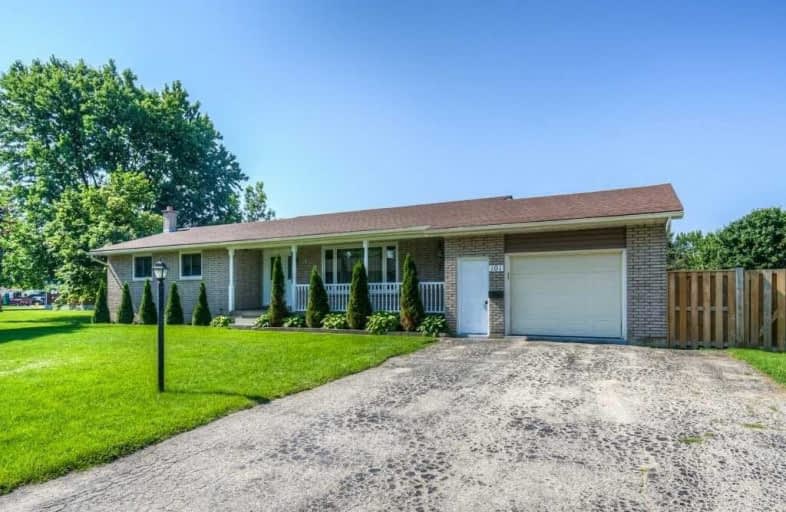Sold on Aug 03, 2021
Note: Property is not currently for sale or for rent.

-
Type: Detached
-
Style: Bungalow
-
Size: 1100 sqft
-
Lot Size: 90 x 155 Feet
-
Age: 31-50 years
-
Taxes: $3,339 per year
-
Days on Site: 6 Days
-
Added: Jul 28, 2021 (6 days on market)
-
Updated:
-
Last Checked: 1 month ago
-
MLS®#: X5322896
-
Listed By: Re/max twin city realty inc., brokerage
You Will Be Awestruck By This Property! The Perfect Place To Tune Out The World And To Tune In To Family While Taking Comfort And Joy In Old-Fashioned Rituals That Small Town Living Offers. Completely Renovated And Tastefully Decorated Bungalow Located In Atwood Makes A Perfect Family Home. Enjoy Oversized Backyard With Composite Deck And Have Plenty Of Left Over Space For Gardening.
Extras
Fully Finished Lower Level, Newer Windows, Roof 2015, Furnace 2018, Water Heater 2020. Four Parking Driveway And An Over Sized Workshop/Garage.
Property Details
Facts for 101 Parkview Crescent, North Perth
Status
Days on Market: 6
Last Status: Sold
Sold Date: Aug 03, 2021
Closed Date: Oct 15, 2021
Expiry Date: Sep 28, 2021
Sold Price: $629,500
Unavailable Date: Aug 03, 2021
Input Date: Jul 29, 2021
Prior LSC: Listing with no contract changes
Property
Status: Sale
Property Type: Detached
Style: Bungalow
Size (sq ft): 1100
Age: 31-50
Area: North Perth
Availability Date: Flexible
Assessment Amount: $281,000
Assessment Year: 2021
Inside
Bedrooms: 4
Bathrooms: 2
Kitchens: 1
Rooms: 12
Den/Family Room: Yes
Air Conditioning: Central Air
Fireplace: Yes
Central Vacuum: Y
Washrooms: 2
Utilities
Electricity: Yes
Gas: Yes
Cable: Yes
Telephone: Yes
Building
Basement: Finished
Heat Type: Forced Air
Heat Source: Gas
Exterior: Brick
UFFI: No
Water Supply: Municipal
Special Designation: Unknown
Parking
Driveway: Pvt Double
Garage Spaces: 1
Garage Type: Attached
Covered Parking Spaces: 4
Total Parking Spaces: 5
Fees
Tax Year: 2021
Tax Legal Description: Lot 6, Plan 399 ; S/T R119924,R127876 North Perth
Taxes: $3,339
Highlights
Feature: Place Of Wor
Land
Cross Street: Elma Centre St.
Municipality District: North Perth
Fronting On: North
Parcel Number: 530430084
Pool: None
Sewer: Sewers
Lot Depth: 155 Feet
Lot Frontage: 90 Feet
Acres: < .50
Zoning: Res
Additional Media
- Virtual Tour: https://na01.safelinks.protection.outlook.com/?url=https%3A%2F%2Funbranded.youriguide.com%2F101_park
Rooms
Room details for 101 Parkview Crescent, North Perth
| Type | Dimensions | Description |
|---|---|---|
| Br Main | 3.05 x 3.33 | |
| Br Main | 3.20 x 4.42 | |
| Dining Main | 2.67 x 4.88 | |
| Kitchen Main | 3.12 x 3.38 | |
| Living Main | 3.66 x 5.72 | |
| Master Main | 3.02 x 4.24 | |
| Br Bsmt | 3.25 x 6.27 | |
| Den Bsmt | 2.26 x 3.10 | |
| Laundry Bsmt | 2.44 x 4.39 | |
| Rec Bsmt | 5.69 x 15.62 |
| XXXXXXXX | XXX XX, XXXX |
XXXX XXX XXXX |
$XXX,XXX |
| XXX XX, XXXX |
XXXXXX XXX XXXX |
$XXX,XXX |
| XXXXXXXX XXXX | XXX XX, XXXX | $629,500 XXX XXXX |
| XXXXXXXX XXXXXX | XXX XX, XXXX | $549,900 XXX XXXX |

North Perth Elementary School
Elementary: PublicMornington Central Public School
Elementary: PublicNorth Woods Elementary Public School
Elementary: PublicSt Mary's Separate School
Elementary: CatholicListowel Eastdale Public School
Elementary: PublicElma Township Public School
Elementary: PublicMitchell District High School
Secondary: PublicNorwell District Secondary School
Secondary: PublicStratford Central Secondary School
Secondary: PublicSt Michael Catholic Secondary School
Secondary: CatholicListowel District Secondary School
Secondary: PublicStratford Northwestern Secondary School
Secondary: Public

