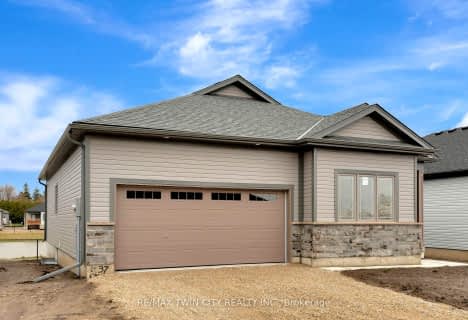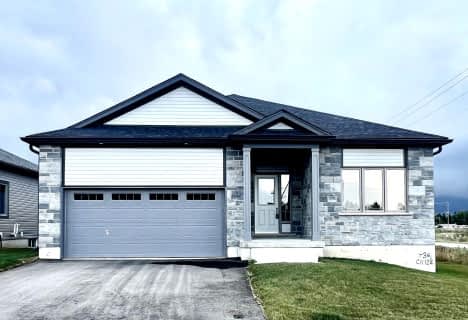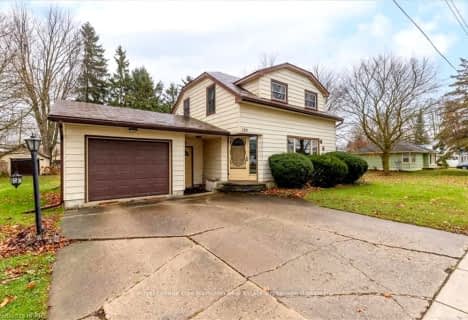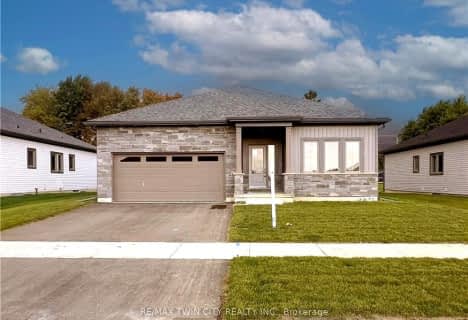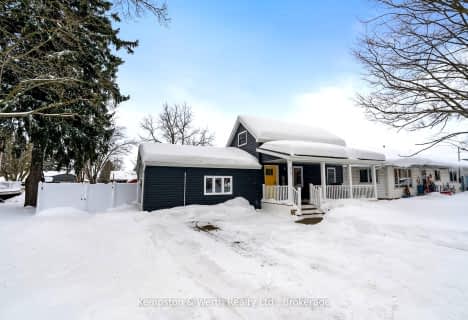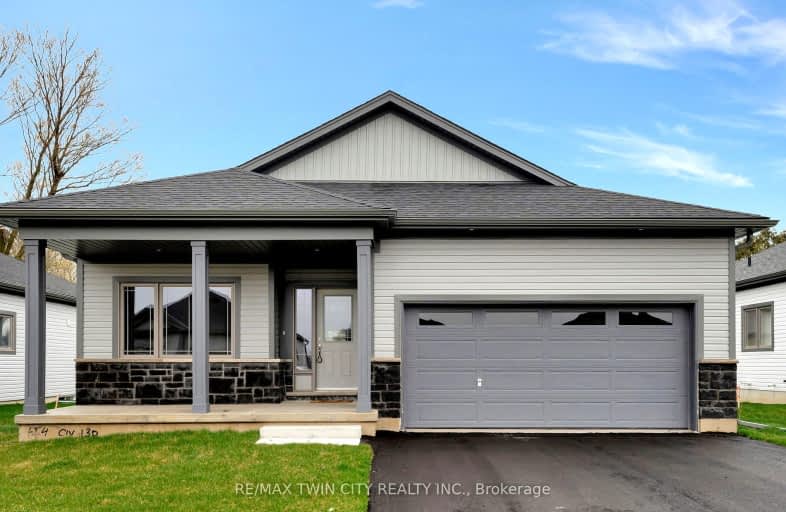
Car-Dependent
- Most errands require a car.
Bikeable
- Some errands can be accomplished on bike.

North Perth Elementary School
Elementary: PublicMornington Central Public School
Elementary: PublicNorth Woods Elementary Public School
Elementary: PublicSt Mary's Separate School
Elementary: CatholicListowel Eastdale Public School
Elementary: PublicElma Township Public School
Elementary: PublicMitchell District High School
Secondary: PublicNorwell District Secondary School
Secondary: PublicStratford Central Secondary School
Secondary: PublicSt Michael Catholic Secondary School
Secondary: CatholicListowel District Secondary School
Secondary: PublicStratford Northwestern Secondary School
Secondary: Public-
Listowel Memorial Park
Listowel ON 9.03km -
New park
Listowel ON 9.22km -
Kin park
Louise Ave N, Listowel ON 9.29km
-
President's Choice Financial ATM
600 Mitchell Rd S, Listowel ON N4W 3T1 7.82km -
CIBC
605 Mitchell Rd S, Listowel ON N4W 0H5 8.04km -
Libro Credit Union
165 Mitchell Rd S (Main St), Listowel ON N4W 3K9 8.43km



