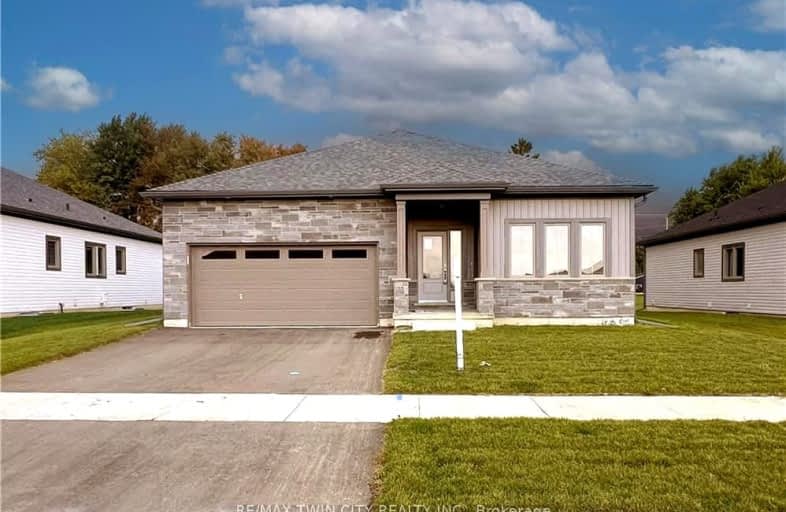Car-Dependent
- Most errands require a car.
37
/100
Bikeable
- Some errands can be accomplished on bike.
54
/100

North Perth Elementary School
Elementary: Public
8.95 km
Mornington Central Public School
Elementary: Public
12.21 km
North Woods Elementary Public School
Elementary: Public
11.48 km
St Mary's Separate School
Elementary: Catholic
7.59 km
Listowel Eastdale Public School
Elementary: Public
8.39 km
Elma Township Public School
Elementary: Public
1.59 km
Mitchell District High School
Secondary: Public
25.65 km
Norwell District Secondary School
Secondary: Public
23.07 km
Stratford Central Secondary School
Secondary: Public
33.23 km
St Michael Catholic Secondary School
Secondary: Catholic
31.51 km
Listowel District Secondary School
Secondary: Public
8.60 km
Stratford Northwestern Secondary School
Secondary: Public
31.71 km
-
Listowel Memorial Park
Listowel ON 9.03km -
New park
Listowel ON 9.22km -
Kin park
Louise Ave N, Listowel ON 9.29km
-
President's Choice Financial ATM
600 Mitchell Rd S, Listowel ON N4W 3T1 7.82km -
CIBC
605 Mitchell Rd S, Listowel ON N4W 0H5 8.04km -
Hsbc, Listowel
165 Mitchell Rd S, Listowel ON N4W 3K9 8.5km


