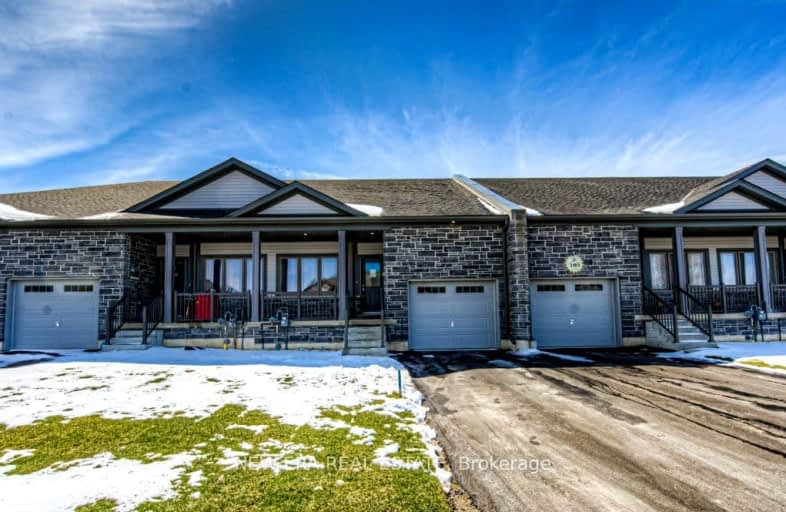Car-Dependent
- Almost all errands require a car.
13
/100
Bikeable
- Some errands can be accomplished on bike.
52
/100

North Perth Elementary School
Elementary: Public
8.71 km
Mornington Central Public School
Elementary: Public
12.08 km
North Woods Elementary Public School
Elementary: Public
11.64 km
St Mary's Separate School
Elementary: Catholic
7.32 km
Listowel Eastdale Public School
Elementary: Public
8.12 km
Elma Township Public School
Elementary: Public
1.84 km
Mitchell District High School
Secondary: Public
25.91 km
Norwell District Secondary School
Secondary: Public
22.80 km
Stratford Central Secondary School
Secondary: Public
33.36 km
St Michael Catholic Secondary School
Secondary: Catholic
31.64 km
Listowel District Secondary School
Secondary: Public
8.33 km
Stratford Northwestern Secondary School
Secondary: Public
31.84 km
-
Listowel Memorial Park
Listowel ON 8.76km -
New park
Listowel ON 8.96km -
Kin park
Louise Ave N, Listowel ON 9.05km
-
President's Choice Financial ATM
600 Mitchell Rd S, Listowel ON N4W 3T1 7.57km -
CIBC
605 Mitchell Rd S, Listowel ON N4W 0H5 7.79km -
Libro Credit Union
165 Mitchell Rd S (Main St), Listowel ON N4W 3K9 8.18km


