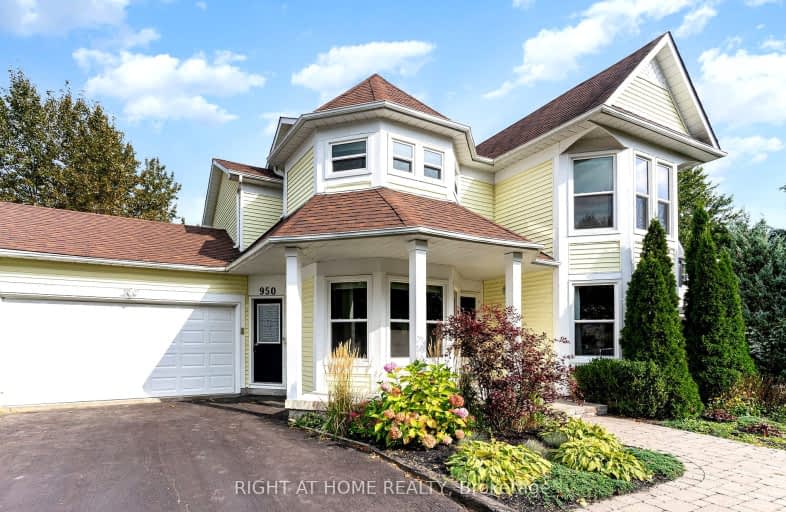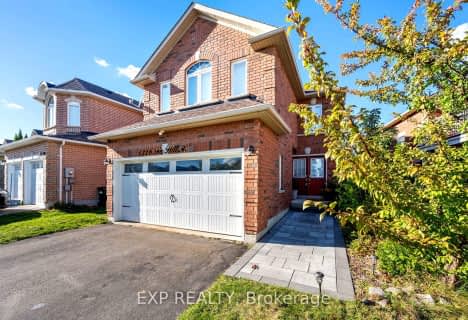Somewhat Walkable
- Some errands can be accomplished on foot.
50
/100
Somewhat Bikeable
- Most errands require a car.
25
/100

Lake Simcoe Public School
Elementary: Public
1.47 km
Killarney Beach Public School
Elementary: Public
5.81 km
St Francis of Assisi Elementary School
Elementary: Catholic
0.68 km
Holy Cross Catholic School
Elementary: Catholic
1.65 km
Goodfellow Public School
Elementary: Public
2.23 km
Alcona Glen Elementary School
Elementary: Public
1.66 km
Our Lady of the Lake Catholic College High School
Secondary: Catholic
12.50 km
Keswick High School
Secondary: Public
11.73 km
St Peter's Secondary School
Secondary: Catholic
9.16 km
Nantyr Shores Secondary School
Secondary: Public
0.84 km
Eastview Secondary School
Secondary: Public
14.26 km
Innisdale Secondary School
Secondary: Public
12.48 km














