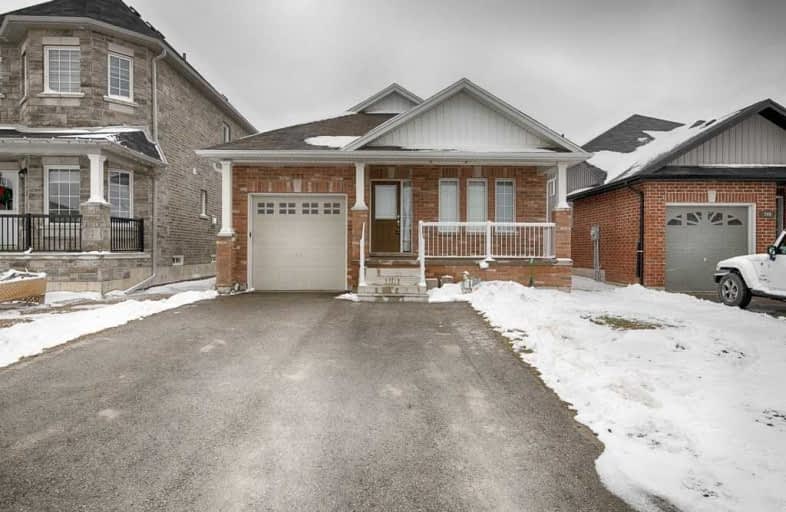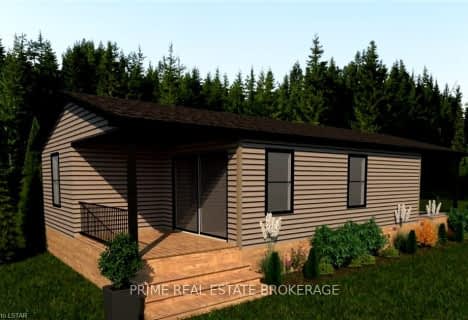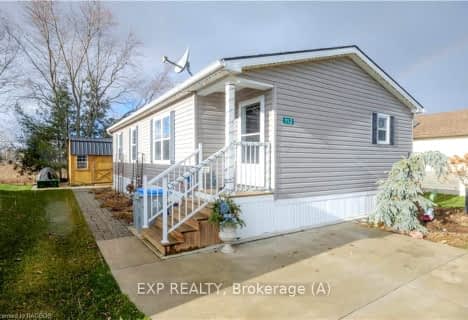
North Perth Elementary School
Elementary: PublicMornington Central Public School
Elementary: PublicSt Mary's Separate School
Elementary: CatholicListowel Eastdale Public School
Elementary: PublicElma Township Public School
Elementary: PublicPalmerston Public School
Elementary: PublicMitchell District High School
Secondary: PublicNorwell District Secondary School
Secondary: PublicStratford Central Secondary School
Secondary: PublicSt Michael Catholic Secondary School
Secondary: CatholicListowel District Secondary School
Secondary: PublicStratford Northwestern Secondary School
Secondary: Public- — bath
- — bed
- — sqft
101 Meadowview Lane South, North Perth, Ontario • N4W 3G8 • 32 - Listowel
- 2 bath
- 3 bed
- 1100 sqft
307 CLAYTON Street East, North Perth, Ontario • N4W 2G2 • Listowel




