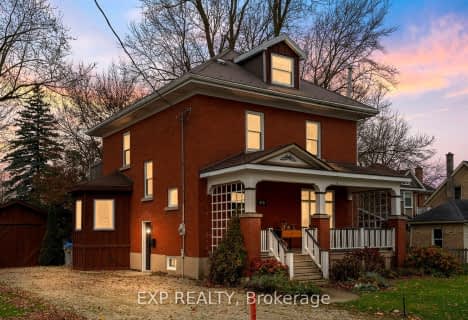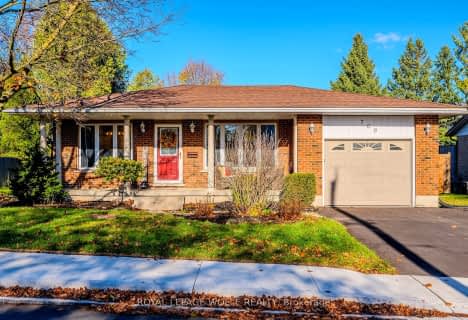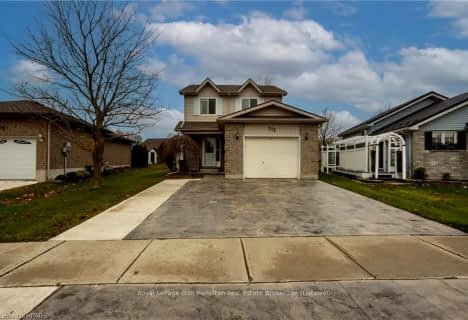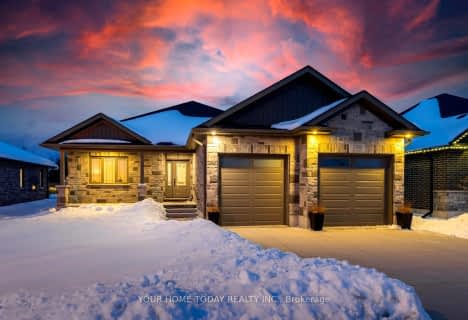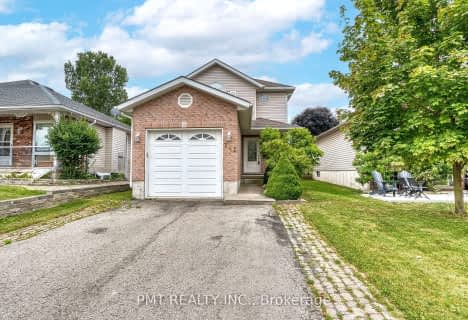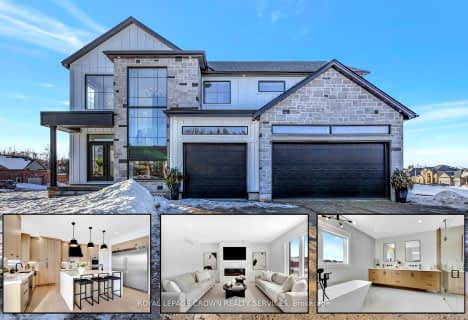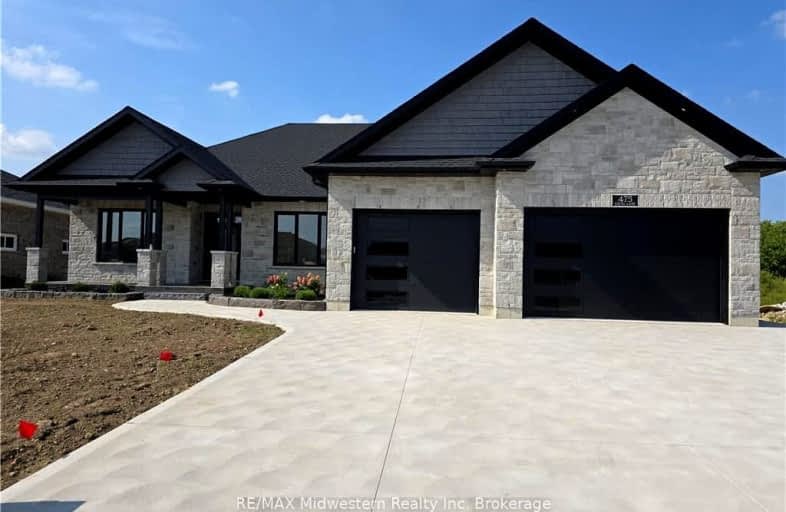
Car-Dependent
- Almost all errands require a car.
Bikeable
- Some errands can be accomplished on bike.

North Perth Elementary School
Elementary: PublicMornington Central Public School
Elementary: PublicSt Mary's Separate School
Elementary: CatholicListowel Eastdale Public School
Elementary: PublicElma Township Public School
Elementary: PublicPalmerston Public School
Elementary: PublicMitchell District High School
Secondary: PublicWellington Heights Secondary School
Secondary: PublicNorwell District Secondary School
Secondary: PublicSt Michael Catholic Secondary School
Secondary: CatholicListowel District Secondary School
Secondary: PublicStratford Northwestern Secondary School
Secondary: Public- 3 bath
- 3 bed
- 3000 sqft
705 Hollinger Drive, North Perth, Ontario • N4W 3V2 • 32 - Listowel
- — bath
- — bed
- — sqft
1060 Walton Avenue North, North Perth, Ontario • N0B 2T0 • 32 - Listowel



