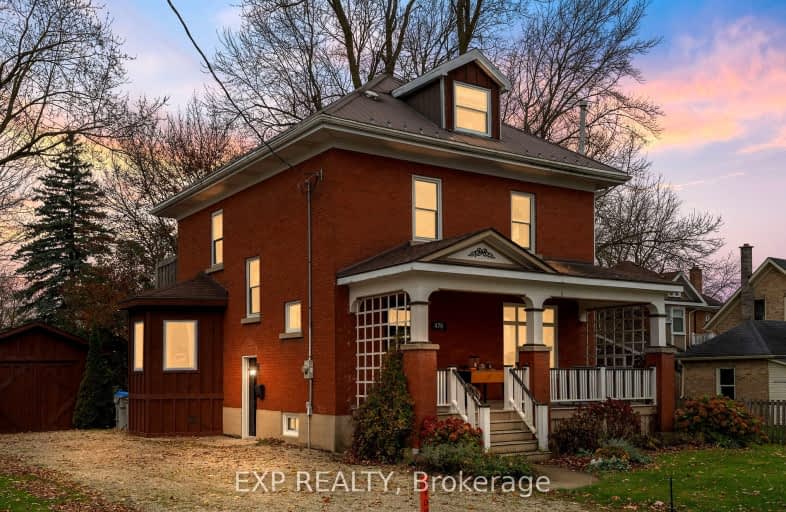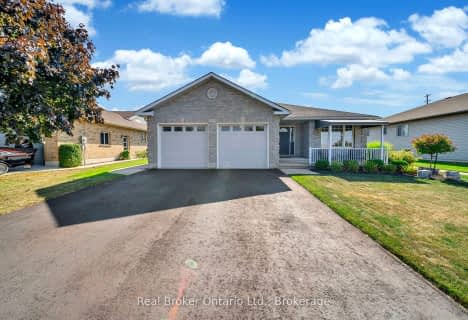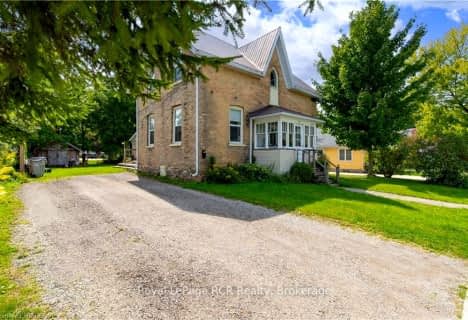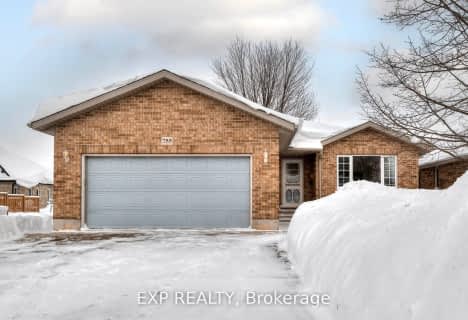Very Walkable
- Most errands can be accomplished on foot.
Bikeable
- Some errands can be accomplished on bike.

North Perth Elementary School
Elementary: PublicMornington Central Public School
Elementary: PublicSt Mary's Separate School
Elementary: CatholicListowel Eastdale Public School
Elementary: PublicElma Township Public School
Elementary: PublicPalmerston Public School
Elementary: PublicMitchell District High School
Secondary: PublicWellington Heights Secondary School
Secondary: PublicNorwell District Secondary School
Secondary: PublicSt Michael Catholic Secondary School
Secondary: CatholicListowel District Secondary School
Secondary: PublicStratford Northwestern Secondary School
Secondary: Public-
The Clock Tower
Listowel ON 0.38km -
New park
Listowel ON 0.47km -
Kin park
Louise Ave N, Listowel ON 0.73km
-
BMO Bank of Montreal
140 Main St W, Listowel ON N4W 1A1 0.43km -
CIBC
105 Main St W, Listowel ON N4W 1A2 0.44km -
Scotiabank
104 Wallace Ave N, Listowel ON N4W 1K7 0.47km
- 2 bath
- 4 bed
- 2000 sqft
424 ROYAL Street East, North Perth, Ontario • N4W 2S3 • North Perth
- — bath
- — bed
- — sqft
160 Donegan Street West, North Perth, Ontario • N4W 3V5 • 32 - Listowel







