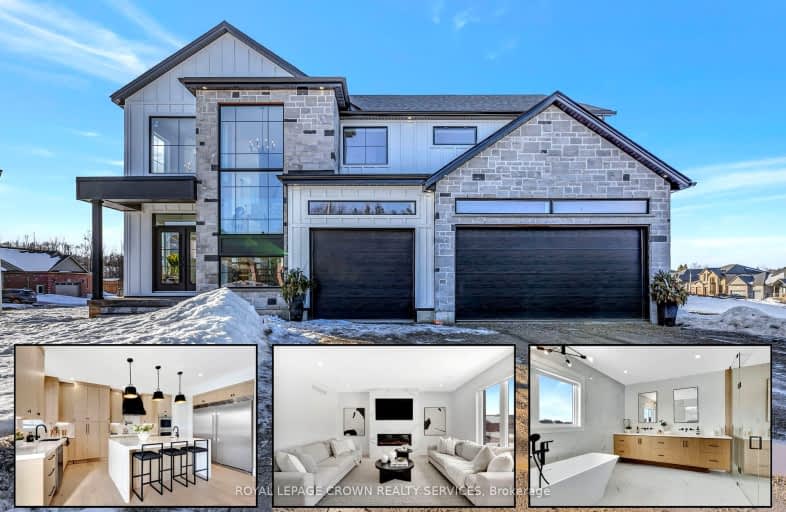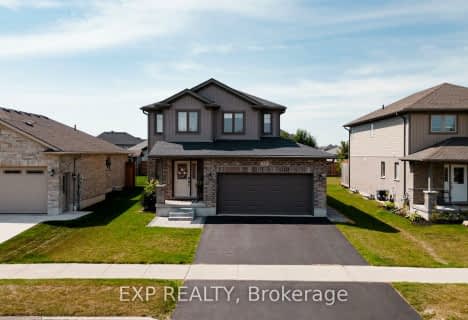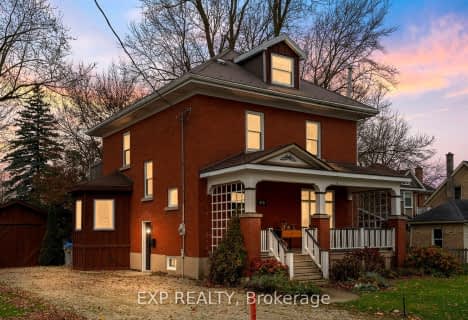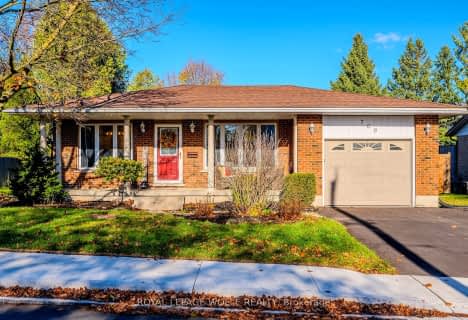Car-Dependent
- Almost all errands require a car.
Somewhat Bikeable
- Most errands require a car.

North Perth Elementary School
Elementary: PublicMornington Central Public School
Elementary: PublicSt Mary's Separate School
Elementary: CatholicListowel Eastdale Public School
Elementary: PublicElma Township Public School
Elementary: PublicPalmerston Public School
Elementary: PublicMitchell District High School
Secondary: PublicWellington Heights Secondary School
Secondary: PublicNorwell District Secondary School
Secondary: PublicSt Michael Catholic Secondary School
Secondary: CatholicListowel District Secondary School
Secondary: PublicStratford Northwestern Secondary School
Secondary: Public-
New park
Listowel ON 1.32km -
Listowel Memorial Park
Listowel ON 1.45km -
The Clock Tower
Listowel ON 1.47km
-
TD Canada Trust ATM
195 Main St E, Listowel ON N4W 2B5 1.78km -
TD Canada Trust Branch and ATM
195 Main St E, Listowel ON N4W 2B5 1.78km -
TD Bank Financial Group
195 Main St E (and Wellington), Listowel ON N4W 2B5 1.79km












