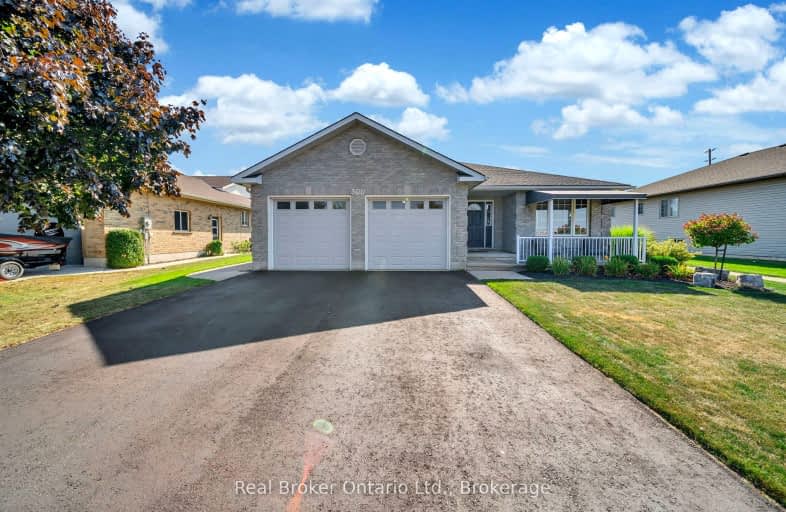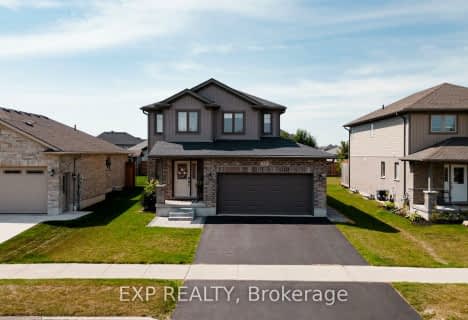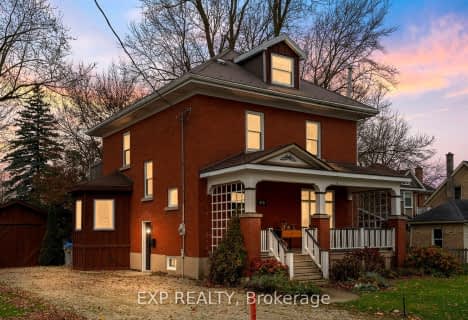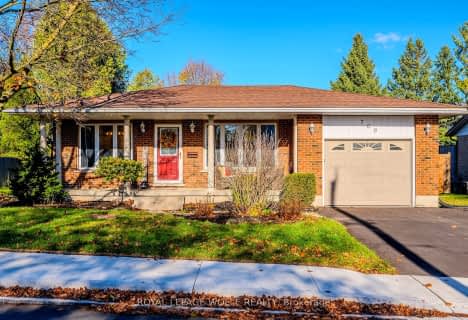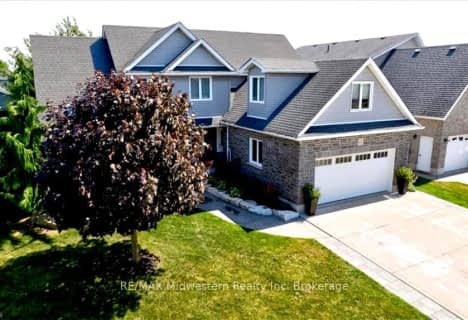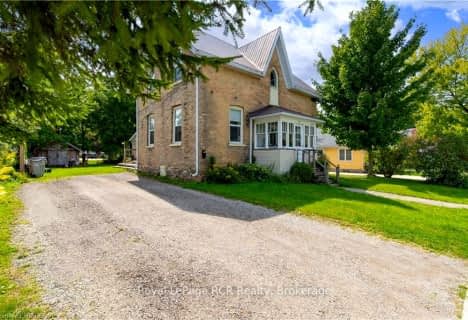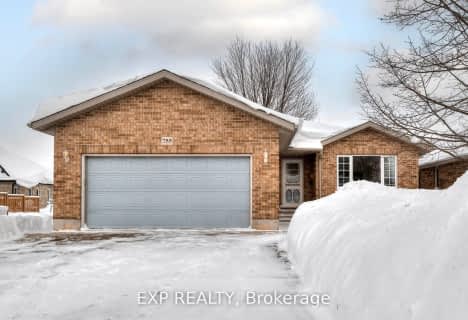Somewhat Walkable
- Some errands can be accomplished on foot.
Very Bikeable
- Most errands can be accomplished on bike.

North Perth Elementary School
Elementary: PublicMornington Central Public School
Elementary: PublicSt Mary's Separate School
Elementary: CatholicListowel Eastdale Public School
Elementary: PublicElma Township Public School
Elementary: PublicPalmerston Public School
Elementary: PublicMitchell District High School
Secondary: PublicWellington Heights Secondary School
Secondary: PublicNorwell District Secondary School
Secondary: PublicSt Michael Catholic Secondary School
Secondary: CatholicListowel District Secondary School
Secondary: PublicStratford Northwestern Secondary School
Secondary: Public-
The Clock Tower
Listowel ON 1.14km -
Kin park
Louise Ave N, Listowel ON 1.26km -
New park
Listowel ON 1.27km
-
President's Choice Financial ATM
600 Mitchell Rd S, Listowel ON N4W 3T1 0.36km -
CIBC
605 Mitchell Rd S, Listowel ON N4W 0H5 0.44km -
Libro Credit Union
165 Mitchell Rd S (Main St), Listowel ON N4W 3K9 0.52km
- 2 bath
- 4 bed
- 2000 sqft
424 ROYAL Street East, North Perth, Ontario • N4W 2S3 • North Perth
- — bath
- — bed
- — sqft
160 Donegan Street West, North Perth, Ontario • N4W 3V5 • 32 - Listowel
