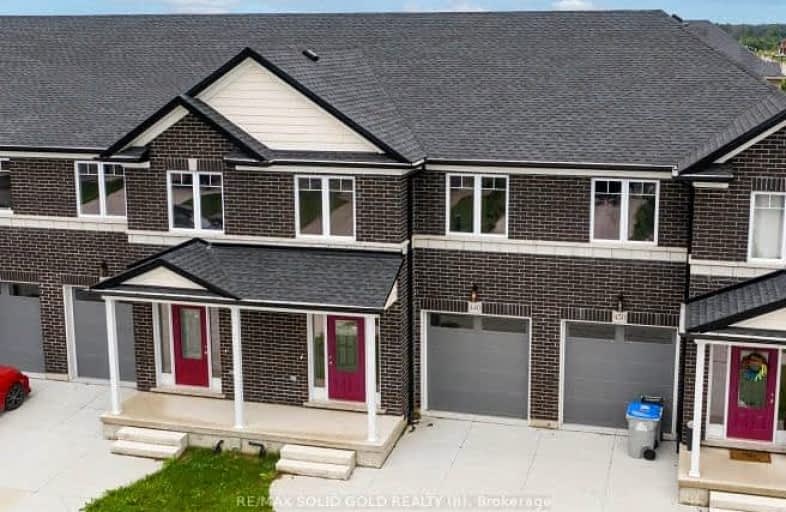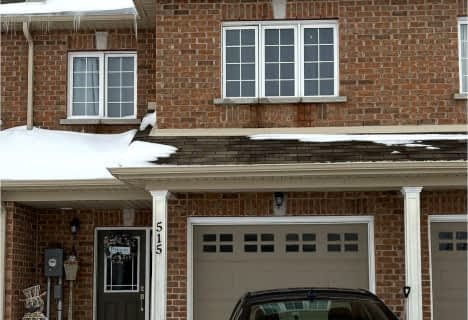Car-Dependent
- Almost all errands require a car.
Bikeable
- Some errands can be accomplished on bike.

North Perth Elementary School
Elementary: PublicMornington Central Public School
Elementary: PublicSt Mary's Separate School
Elementary: CatholicListowel Eastdale Public School
Elementary: PublicElma Township Public School
Elementary: PublicPalmerston Public School
Elementary: PublicMitchell District High School
Secondary: PublicWellington Heights Secondary School
Secondary: PublicNorwell District Secondary School
Secondary: PublicSt Michael Catholic Secondary School
Secondary: CatholicListowel District Secondary School
Secondary: PublicStratford Northwestern Secondary School
Secondary: Public-
Crabby Joe's
110 Main Street W, Listowel, ON N4W 1A1 1.04km -
Harry Stone's
19 Elora St S, Minto, ON N0G 1Z0 22.1km -
Anchor Pub
289 Josephine Street, Wingham, ON N0G 2W0 33.19km
-
Tim Hortons
215 Mitchell Ave S, Listowel, ON N4W 3K9 1.14km -
The Magic Ice Cream Shoppe
25 Elora Street S, Minto, ON N0G 1Z0 22.09km -
Tim Hortons
182 Elora Street N, Harriston, ON N0G 1Z0 22.36km
-
Genuine Fitness
804 Ontario Street, Stratford, ON N5A 3K1 39.47km -
YMCA of Stratford- Perth
204 Downie Street, Stratford, ON N5A 1X4 39.91km -
Crunch Fitness
560 Parkside Drive, Waterloo, ON N2L 5Z4 42.42km
-
Cook's Pharmacy
1201-C Queen's Bush, Wellesley, ON N0B 2T0 31.93km -
Rexall Pharma Plus
55 Josephine St, North Huron, ON N0G 2W0 33.12km -
Shoppers Drug Mart
600 Laurelwood Drive, Unit 150, Waterloo, ON N2V 0A2 41km
-
A&W
510 Mitchell Road South, Listowel, ON N4W 2B4 0.8km -
Hom Restaurant
390 Main St W, Listowel, ON N4W 1A4 0.95km -
Diana Sweets Restaurant
190 Main Street W, Listowel, ON N4W 1A1 1.01km
-
The Boardwalk at Ira Needles Blvd.
101 Ira Needles Boulevard, Waterloo, ON N2J 3Z4 45.79km -
Walmart
600 Mitchell Road S, Listowel, ON N4W 3T1 0.7km -
K & K Liquidators
1420 Hutchison Road, Wellesley, ON N0B 2T0 31.05km
-
Zehrs
600 Mitchell Avenue S, Listowel, ON N4W 3T1 0.65km -
Country Pantry
3048 King St E, Saint Clements, ON N0B 2M0 33.67km -
Foodland
315 Arthur Street S, Elmira, ON N3B 3L5 35.89km
-
LCBO
571 King Street N, Waterloo, ON N2L 5Z7 42.69km -
LCBO
450 Columbia Street W, Waterloo, ON N2T 2W1 42.81km -
LCBO
115 King Street S, Waterloo, ON N2L 5A3 46.14km
-
Petro-Canada Gas Bar
880 Main Street W, Listowel, ON N4W 1B5 1.12km -
Teviotdale Truck Stop
RR 1, Palmerston, ON N0G 2P0 21.07km -
Teviotdale Truck Stop and Restaurant
6754 Wellington Road 109, Palmerston, ON N0G 2P0 21.08km
-
Elmira Theatre Company
76 Howard Avenue, Elmira, ON N3B 2E1 36.11km -
Stratford Cinemas
551 Huron Street, Stratford, ON N5A 5T8 38.56km -
Galaxy Cinemas
550 King Street N, Waterloo, ON N2L 43.54km
-
Waterloo Public Library
500 Parkside Drive, Waterloo, ON N2L 5J4 42.85km -
William G. Davis Centre for Computer Research
200 University Avenue W, Waterloo, ON N2L 3G1 44.56km -
Waterloo Public Library
35 Albert Street, Waterloo, ON N2L 5E2 45.67km
-
St Joseph's Healthcare
50 Charlton Avenue E, Hamilton, ON L8N 4A6 44.5km -
Groves Memorial Community Hospital
395 Street David Street N, Fergus, ON N1M 2J9 46.92km -
Grand River Hospital
835 King Street W, Kitchener, ON N2G 1G3 47.13km
-
New park
Listowel ON 1.6km -
Listowel Memorial Park
Listowel ON 1.63km -
Kin park
Louise Ave N, Listowel ON 1.76km
-
President's Choice Financial ATM
600 Mitchell Rd S, Listowel ON N4W 3T1 0.62km -
CIBC
605 Mitchell Rd S, Listowel ON N4W 0H5 0.86km -
BMO Bank of Montreal
140 Main St W, Listowel ON N4W 1A1 1.06km



