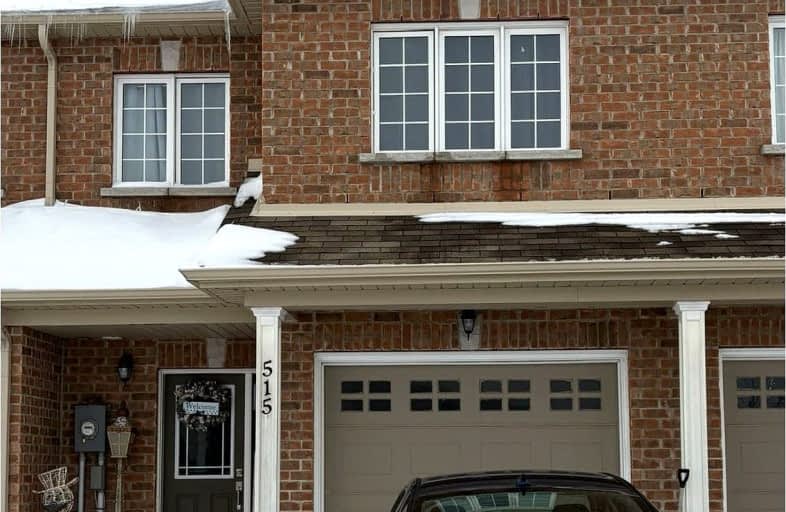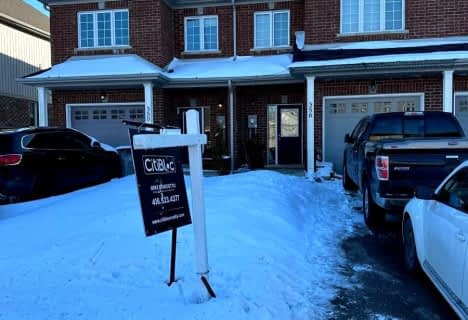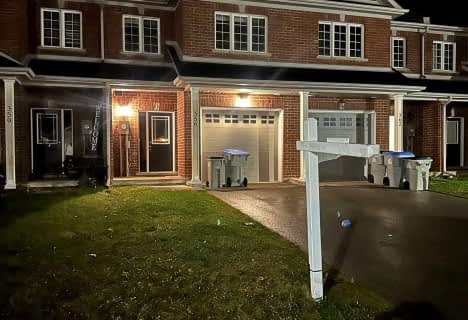Car-Dependent
- Almost all errands require a car.
Bikeable
- Some errands can be accomplished on bike.

North Perth Elementary School
Elementary: PublicMornington Central Public School
Elementary: PublicSt Mary's Separate School
Elementary: CatholicListowel Eastdale Public School
Elementary: PublicElma Township Public School
Elementary: PublicPalmerston Public School
Elementary: PublicMitchell District High School
Secondary: PublicWellington Heights Secondary School
Secondary: PublicNorwell District Secondary School
Secondary: PublicSt Michael Catholic Secondary School
Secondary: CatholicListowel District Secondary School
Secondary: PublicStratford Northwestern Secondary School
Secondary: Public-
The Clock Tower
Listowel ON 1.51km -
New park
Listowel ON 1.68km -
Listowel Memorial Park
Listowel ON 1.71km
-
President's Choice Financial ATM
600 Mitchell Rd S, Listowel ON N4W 3T1 0.63km -
CIBC
605 Mitchell Rd S, Listowel ON N4W 0H5 0.88km -
Libro Credit Union
165 Mitchell Rd S (Main St), Listowel ON N4W 3K9 1.11km








