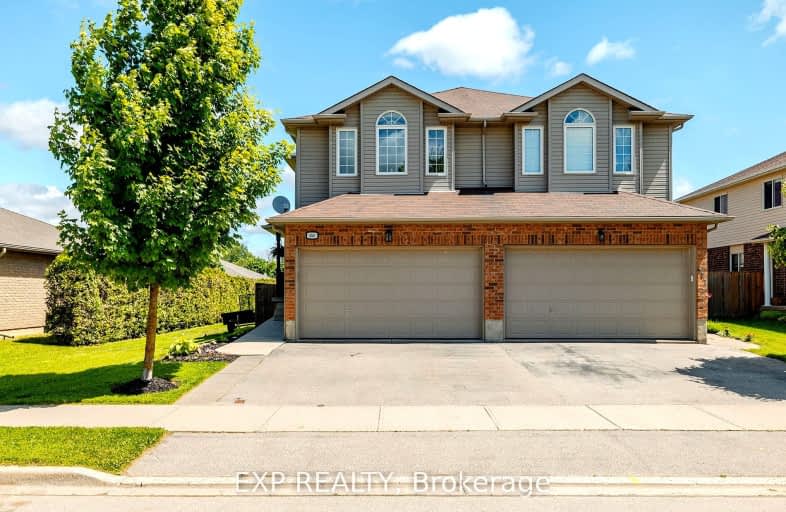Sold on Feb 12, 2014
Note: Property is not currently for sale or for rent.

-
Type: Semi-Detached
-
Style: 2-Storey
-
Lot Size: 32.51 x 109.06
-
Age: 6-15 years
-
Taxes: $2,172 per year
-
Added: Dec 14, 2024 (1 second on market)
-
Updated:
-
Last Checked: 1 month ago
-
MLS®#: X10808270
-
Listed By: Kempston & werth realty ltd.
Bright and spacious three bedroom, four year old semi - open concept with bright kitchen with ceramic tile flooring, sliders off family room featuring hardwood flooring, upper level great room with gas fireplace. All this just steps from high school and elementary school
Property Details
Facts for 455 Danby Street, North Perth
Status
Last Status: Sold
Sold Date: Feb 12, 2014
Closed Date: Feb 12, 2014
Expiry Date: Apr 15, 2014
Sold Price: $220,900
Unavailable Date: Feb 12, 2014
Input Date: Oct 15, 2013
Prior LSC: Listing with no contract changes
Property
Status: Sale
Property Type: Semi-Detached
Style: 2-Storey
Age: 6-15
Area: North Perth
Availability Date: Dec 2013
Assessment Amount: $197,000
Assessment Year: 2013
Inside
Bedrooms: 3
Bathrooms: 2
Kitchens: 1
Air Conditioning: Central Air
Fireplace: No
Washrooms: 2
Utilities
Electricity: Yes
Gas: Yes
Building
Basement: Full
Basement 2: Unfinished
Heat Type: Forced Air
Heat Source: Gas
Exterior: Vinyl Siding
Exterior: Wood
UFFI: No
Water Supply: Municipal
Special Designation: Unknown
Parking
Driveway: Other
Garage Spaces: 2
Garage Type: Attached
Fees
Tax Year: 2013
Tax Legal Description: PtLt 20 Plan 44M21 Pts 1,2 44R4665 North Perth S/T ease over pt
Taxes: $2,172
Land
Cross Street: turn right at Danby
Municipality District: North Perth
Pool: None
Sewer: Sewers
Lot Depth: 109.06
Lot Frontage: 32.51
Zoning: R1
Rooms
Room details for 455 Danby Street, North Perth
| Type | Dimensions | Description |
|---|---|---|
| Bathroom Main | - | |
| Bathroom 2nd | - | |
| Kitchen Main | 2.89 x 3.22 | |
| Dining Main | 2.94 x 3.07 | |
| Family Main | 3.35 x 5.86 | |
| Prim Bdrm 2nd | 3.22 x 4.06 | |
| Great Rm 2nd | 2.15 x 6.32 | |
| Br 2nd | 2.56 x 3.14 | |
| Br 2nd | 2.51 x 2.84 |
| XXXXXXXX | XXX XX, XXXX |
XXXX XXX XXXX |
$XXX,XXX |
| XXX XX, XXXX |
XXXXXX XXX XXXX |
$XXX,XXX | |
| XXXXXXXX | XXX XX, XXXX |
XXXX XXX XXXX |
$XXX,XXX |
| XXX XX, XXXX |
XXXXXX XXX XXXX |
$XXX,XXX |
| XXXXXXXX XXXX | XXX XX, XXXX | $220,900 XXX XXXX |
| XXXXXXXX XXXXXX | XXX XX, XXXX | $225,500 XXX XXXX |
| XXXXXXXX XXXX | XXX XX, XXXX | $575,000 XXX XXXX |
| XXXXXXXX XXXXXX | XXX XX, XXXX | $569,900 XXX XXXX |

North Perth Elementary School
Elementary: PublicMornington Central Public School
Elementary: PublicSt Mary's Separate School
Elementary: CatholicListowel Eastdale Public School
Elementary: PublicElma Township Public School
Elementary: PublicPalmerston Public School
Elementary: PublicMitchell District High School
Secondary: PublicWellington Heights Secondary School
Secondary: PublicNorwell District Secondary School
Secondary: PublicSt Michael Catholic Secondary School
Secondary: CatholicListowel District Secondary School
Secondary: PublicStratford Northwestern Secondary School
Secondary: Public