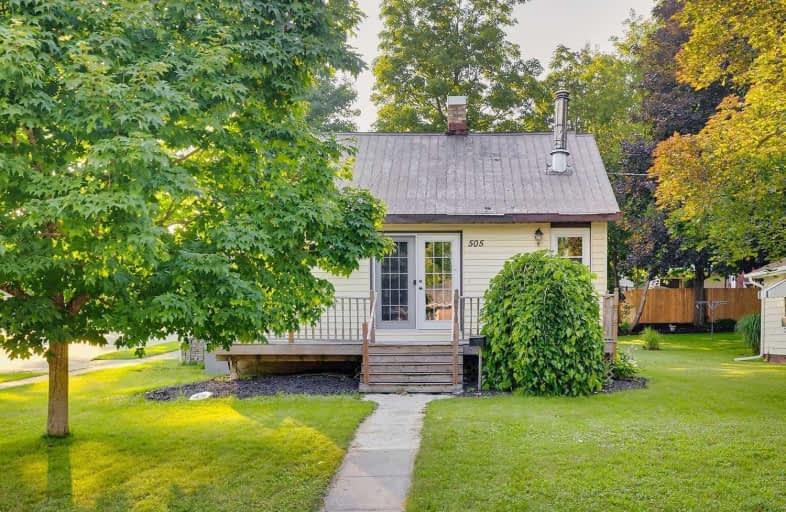Sold on Jun 13, 2000
Note: Property is not currently for sale or for rent.

-
Type: Detached
-
Style: 1 1/2 Storey
-
Lot Size: 47.5 x 132
-
Age: 51-99 years
-
Taxes: $1,249 per year
-
Added: Dec 14, 2024 (1 second on market)
-
Updated:
-
Last Checked: 1 month ago
-
MLS®#: X10815477
-
Listed By: Re/max midwestern realty inc.
Great home if retiring or just starting out. Some hardwood floors, woodstove in kitchen. Hot water heater new, owned & included. Good location, walking distance to school & shopping.
Property Details
Facts for 505 York Avenue North, North Perth
Status
Last Status: Sold
Sold Date: Jun 13, 2000
Closed Date: Jun 13, 2000
Expiry Date: Jul 29, 2000
Sold Price: $78,000
Unavailable Date: Jun 13, 2000
Input Date: May 11, 2000
Property
Status: Sale
Property Type: Detached
Style: 1 1/2 Storey
Age: 51-99
Area: North Perth
Availability Date: IMMED
Assessment Amount: $81,000
Inside
Bedrooms: 3
Bathrooms: 1
Kitchens: 1
Fireplace: No
Washrooms: 1
Utilities
Cable: Available
Building
Basement: Full
Basement 2: Unfinished
Heat Source: Oil
Exterior: Vinyl Siding
Exterior: Wood
UFFI: No
Water Supply: Municipal
Special Designation: Unknown
Parking
Driveway: Other
Garage Spaces: 1
Garage Type: Attached
Fees
Tax Year: 1999
Tax Legal Description: PL 170 PTLT 24
Taxes: $1,249
Land
Municipality District: North Perth
Pool: None
Sewer: Sewers
Lot Depth: 132
Lot Frontage: 47.5
Zoning: R4
Rooms
Room details for 505 York Avenue North, North Perth
| Type | Dimensions | Description |
|---|---|---|
| Kitchen Main | 2.51 x 3.42 | |
| Living Main | 3.42 x 6.40 | |
| Other Main | 2.84 x 3.20 | |
| Prim Bdrm Main | 3.04 x 3.45 | |
| Bathroom Main | - | |
| Br 2nd | 4.11 x 3.09 | |
| Br 2nd | 2.99 x 3.40 |
| XXXXXXXX | XXX XX, XXXX |
XXXX XXX XXXX |
$XX,XXX |
| XXX XX, XXXX |
XXXXXX XXX XXXX |
$XX,XXX | |
| XXXXXXXX | XXX XX, XXXX |
XXXX XXX XXXX |
$XXX,XXX |
| XXX XX, XXXX |
XXXXXX XXX XXXX |
$XXX,XXX |
| XXXXXXXX XXXX | XXX XX, XXXX | $78,000 XXX XXXX |
| XXXXXXXX XXXXXX | XXX XX, XXXX | $84,000 XXX XXXX |
| XXXXXXXX XXXX | XXX XX, XXXX | $445,000 XXX XXXX |
| XXXXXXXX XXXXXX | XXX XX, XXXX | $350,000 XXX XXXX |

North Perth Elementary School
Elementary: PublicMornington Central Public School
Elementary: PublicSt Mary's Separate School
Elementary: CatholicListowel Eastdale Public School
Elementary: PublicElma Township Public School
Elementary: PublicPalmerston Public School
Elementary: PublicMitchell District High School
Secondary: PublicWellington Heights Secondary School
Secondary: PublicNorwell District Secondary School
Secondary: PublicSt Michael Catholic Secondary School
Secondary: CatholicListowel District Secondary School
Secondary: PublicStratford Northwestern Secondary School
Secondary: Public