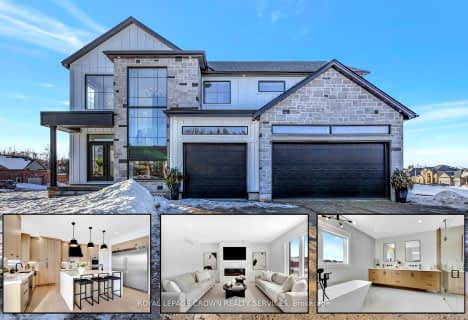
Car-Dependent
- Some errands can be accomplished on foot.
Bikeable
- Some errands can be accomplished on bike.

North Perth Elementary School
Elementary: PublicMornington Central Public School
Elementary: PublicSt Mary's Separate School
Elementary: CatholicListowel Eastdale Public School
Elementary: PublicElma Township Public School
Elementary: PublicPalmerston Public School
Elementary: PublicMitchell District High School
Secondary: PublicWellington Heights Secondary School
Secondary: PublicNorwell District Secondary School
Secondary: PublicSt Michael Catholic Secondary School
Secondary: CatholicListowel District Secondary School
Secondary: PublicStratford Northwestern Secondary School
Secondary: Public-
New park
Listowel ON 1.23km -
Listowel Memorial Park
Listowel ON 1.38km -
Kin park
Louise Ave N, Listowel ON 1.38km
-
CIBC
605 Mitchell Rd S, Listowel ON N4W 0H5 0.71km -
BMO Bank of Montreal
140 Main St W, Listowel ON N4W 1A1 0.74km -
CIBC
105 Main St W, Listowel ON N4W 1A2 0.74km
- — bath
- — bed
- — sqft
1060 Walton Avenue North, North Perth, Ontario • N0B 2T0 • 32 - Listowel
