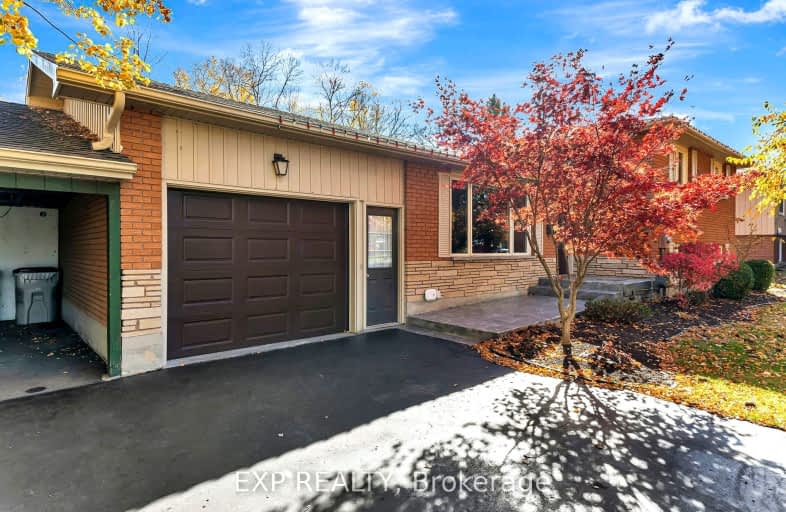Car-Dependent
- Almost all errands require a car.
13
/100
Somewhat Bikeable
- Most errands require a car.
44
/100

North Perth Elementary School
Elementary: Public
4.98 km
St Mary's Separate School
Elementary: Catholic
6.41 km
Listowel Eastdale Public School
Elementary: Public
5.48 km
Minto-Clifford Central Public School
Elementary: Public
16.85 km
Elma Township Public School
Elementary: Public
15.35 km
Palmerston Public School
Elementary: Public
9.04 km
Wellington Heights Secondary School
Secondary: Public
28.53 km
Norwell District Secondary School
Secondary: Public
9.33 km
John Diefenbaker Senior School
Secondary: Public
42.83 km
St Michael Catholic Secondary School
Secondary: Catholic
43.25 km
Listowel District Secondary School
Secondary: Public
5.31 km
Stratford Northwestern Secondary School
Secondary: Public
43.41 km
-
New park
Listowel ON 4.55km -
Kin park
Louise Ave N, Listowel ON 4.56km -
The Clock Tower
Listowel ON 4.73km
-
TD Canada Trust ATM
195 Main St E, Listowel ON N4W 2B5 5.11km -
Farm Credit Canada
1195 Wallace Ave N, Listowel ON N4W 1M6 5.12km -
TD Canada Trust Branch and ATM
195 Main St E, Listowel ON N4W 2B5 5.12km


