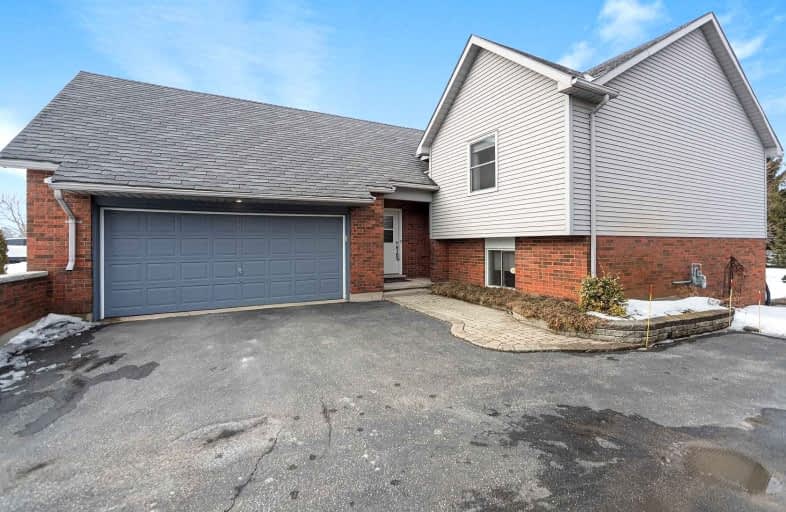Sold on Mar 22, 2022
Note: Property is not currently for sale or for rent.

-
Type: Detached
-
Style: 2-Storey
-
Lot Size: 77 x 224 Feet
-
Age: 31-50 years
-
Taxes: $3,336 per year
-
Days on Site: 6 Days
-
Added: Mar 16, 2022 (6 days on market)
-
Updated:
-
Last Checked: 1 month ago
-
MLS®#: X5539336
-
Listed By: Keller williams innovation realty, brokerage
Welcome To 6026 Robert Avenue In Gowanstown. Leave The Busy City For This 4 Bedroom, 2.5 Bathroom Home Which Is Ready For New Owners. Three Of The Four Bedrooms Have Doors To Go Onto The Balcony With Views Of The 224 Ft By 77 Ft Lot. Lots Of Natural Light Comes Through The Whole Home. If You Would Like To Live In A Small Family Friendly Community.
Extras
Inclusions: Dishwasher, Dryer, Microwave, Refrigerator, Stove, Washer, Window Coverings. Curtains, Blinds And Curtain Rod. Exclusions - Tv On Bracket In Living Room & Freezer In Garage. Rentals - Hot Water Heater
Property Details
Facts for 6026 Robert Avenue, North Perth
Status
Days on Market: 6
Last Status: Sold
Sold Date: Mar 22, 2022
Closed Date: May 27, 2022
Expiry Date: May 15, 2022
Sold Price: $850,000
Unavailable Date: Mar 22, 2022
Input Date: Mar 17, 2022
Prior LSC: Listing with no contract changes
Property
Status: Sale
Property Type: Detached
Style: 2-Storey
Age: 31-50
Area: North Perth
Availability Date: 24-27 May Flex
Inside
Bedrooms: 4
Bathrooms: 3
Kitchens: 1
Rooms: 7
Den/Family Room: No
Air Conditioning: Central Air
Fireplace: Yes
Laundry Level: Main
Washrooms: 3
Building
Basement: None
Heat Type: Forced Air
Heat Source: Gas
Exterior: Alum Siding
Exterior: Brick
Water Supply: Well
Special Designation: Unknown
Parking
Driveway: Pvt Double
Garage Spaces: 1
Garage Type: Attached
Covered Parking Spaces: 8
Total Parking Spaces: 9
Fees
Tax Year: 2022
Tax Legal Description: Lot 15, Plan 510 ; S/T R284650 North Perth
Taxes: $3,336
Land
Cross Street: Crayton / Robert
Municipality District: North Perth
Fronting On: North
Pool: None
Sewer: Septic
Lot Depth: 224 Feet
Lot Frontage: 77 Feet
Zoning: Hvr
Additional Media
- Virtual Tour: https://youriguide.com/6026_robert_ave_gowanstown_on/
Rooms
Room details for 6026 Robert Avenue, North Perth
| Type | Dimensions | Description |
|---|---|---|
| Bathroom Main | 1.45 x 1.60 | |
| Dining Main | 3.48 x 3.66 | |
| Family Main | 3.48 x 3.96 | |
| Kitchen Main | 3.61 x 4.22 | |
| Living Main | 7.09 x 4.52 | |
| Br 2nd | 2.90 x 3.48 | |
| 2nd Br 2nd | 3.56 x 4.52 | |
| 3rd Br 2nd | 3.51 x 3.38 | |
| 4th Br 2nd | 4.62 x 3.91 | |
| Bathroom 2nd | 3.20 x 3.99 | |
| Bathroom 2nd | 2.57 x 2.49 |
| XXXXXXXX | XXX XX, XXXX |
XXXX XXX XXXX |
$XXX,XXX |
| XXX XX, XXXX |
XXXXXX XXX XXXX |
$XXX,XXX | |
| XXXXXXXX | XXX XX, XXXX |
XXXXXXX XXX XXXX |
|
| XXX XX, XXXX |
XXXXXX XXX XXXX |
$XXX,XXX |
| XXXXXXXX XXXX | XXX XX, XXXX | $850,000 XXX XXXX |
| XXXXXXXX XXXXXX | XXX XX, XXXX | $698,000 XXX XXXX |
| XXXXXXXX XXXXXXX | XXX XX, XXXX | XXX XXXX |
| XXXXXXXX XXXXXX | XXX XX, XXXX | $950,000 XXX XXXX |

North Perth Elementary School
Elementary: PublicSt Mary's Separate School
Elementary: CatholicListowel Eastdale Public School
Elementary: PublicMinto-Clifford Central Public School
Elementary: PublicElma Township Public School
Elementary: PublicPalmerston Public School
Elementary: PublicWellington Heights Secondary School
Secondary: PublicNorwell District Secondary School
Secondary: PublicJohn Diefenbaker Senior School
Secondary: PublicSt Michael Catholic Secondary School
Secondary: CatholicListowel District Secondary School
Secondary: PublicStratford Northwestern Secondary School
Secondary: Public

