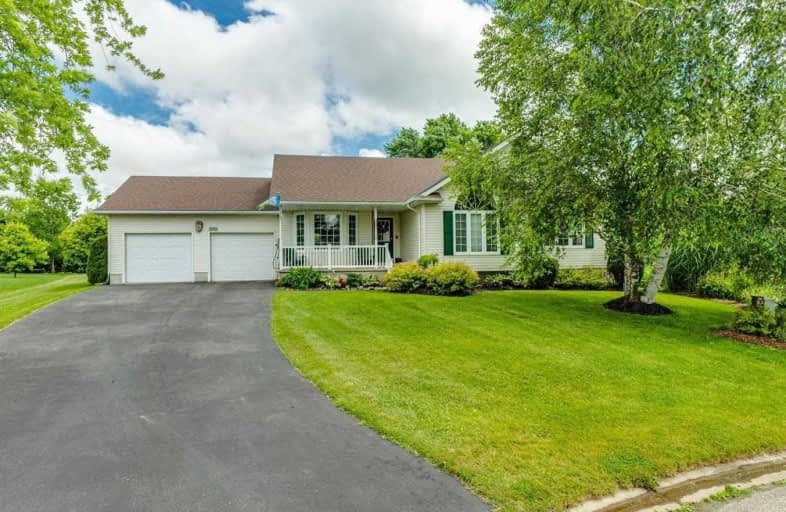Sold on Jul 12, 2021
Note: Property is not currently for sale or for rent.

-
Type: Detached
-
Style: Bungalow-Raised
-
Size: 1500 sqft
-
Lot Size: 56.1 x 212.4 Feet
-
Age: No Data
-
Taxes: $4,056 per year
-
Days on Site: 7 Days
-
Added: Jul 05, 2021 (1 week on market)
-
Updated:
-
Last Checked: 1 month ago
-
MLS®#: X5295877
-
Listed By: Sotheby`s international realty canada, brokerage
Welcome To This Lovingly Maintained 5 Bedroom, 3 Bath Family Home On 0.6 Acres. Located On A Quiet Cul-De-Sac, 5 Min Drive To Listowel, Less Than 1 Hr To Kw, Guelph, Stratford & Lake Huron. Massive Irregular Lot With A Backyard Oasis, Enjoy Your Morning Coffee On Your Large Deck W/ Gazebo, Bbq And Garden Pond. Plenty Of Room For The Whole Family, Bsmt Has Lots Of Addt'l Liv. Space. New Hardwood Flrs, Vaulted Ceilings, 2 Car Garage. Book Your Showing Today!
Extras
Stove, Fridge, Microwave, Dishwasher, Light Fixtures. Offers Accepted: July 12 @ 6Pm, Register By 4Pm. Email To: Dave@Davedubbin.Com
Property Details
Facts for 8719 Lincoln Court, North Perth
Status
Days on Market: 7
Last Status: Sold
Sold Date: Jul 12, 2021
Closed Date: Aug 31, 2021
Expiry Date: Sep 05, 2021
Sold Price: $751,000
Unavailable Date: Jul 12, 2021
Input Date: Jul 05, 2021
Prior LSC: Listing with no contract changes
Property
Status: Sale
Property Type: Detached
Style: Bungalow-Raised
Size (sq ft): 1500
Area: North Perth
Availability Date: Aug. 31
Inside
Bedrooms: 3
Bedrooms Plus: 2
Bathrooms: 3
Kitchens: 1
Rooms: 7
Den/Family Room: Yes
Air Conditioning: Central Air
Fireplace: Yes
Laundry Level: Upper
Central Vacuum: Y
Washrooms: 3
Building
Basement: Finished
Heat Type: Forced Air
Heat Source: Gas
Exterior: Vinyl Siding
Water Supply Type: Drilled Well
Water Supply: Well
Special Designation: Unknown
Parking
Driveway: Private
Garage Spaces: 2
Garage Type: Attached
Covered Parking Spaces: 6
Total Parking Spaces: 8
Fees
Tax Year: 2021
Tax Legal Description: Lot 10 Plan 542; North Perrth
Taxes: $4,056
Highlights
Feature: Cul De Sac
Feature: Golf
Feature: Hospital
Feature: Library
Feature: Park
Feature: School
Land
Cross Street: Road 164 & 88 Line
Municipality District: North Perth
Fronting On: South
Pool: None
Sewer: Septic
Lot Depth: 212.4 Feet
Lot Frontage: 56.1 Feet
Lot Irregularities: **Irregular Shaped Lo
Additional Media
- Virtual Tour: https://youriguide.com/8719_lincoln_ct_gowanstown_on
Rooms
Room details for 8719 Lincoln Court, North Perth
| Type | Dimensions | Description |
|---|---|---|
| Living Ground | 4.47 x 6.17 | Fireplace, Hardwood Floor, W/O To Deck |
| Kitchen Ground | 3.62 x 3.08 | Breakfast Area, Vaulted Ceiling, Backsplash |
| Breakfast Ground | 3.72 x 3.02 | Combined W/Living, W/O To Garage, Window |
| Dining Ground | 3.52 x 4.62 | Hardwood Floor, Crown Moulding, Bay Window |
| Master Ground | 3.68 x 4.53 | Hardwood Floor, W/I Closet, Ensuite Bath |
| 2nd Br Ground | 3.76 x 4.03 | Hardwood Floor, Vaulted Ceiling, Double Closet |
| 3rd Br Ground | 3.70 x 3.53 | Closet, Window |
| 4th Br Bsmt | 4.89 x 3.36 | Above Grade Window, Double Closet |
| 5th Br Bsmt | 4.02 x 3.06 | Above Grade Window, Hardwood Floor, Double Closet |
| Bathroom Ground | 2.50 x 3.16 | 4 Pc Bath, Soaker, Tile Floor |
| Bathroom Ground | 3.27 x 2.39 | 4 Pc Bath, Tile Floor |
| Rec Bsmt | 4.12 x 6.91 | Above Grade Window, Closet, Fireplace |
| XXXXXXXX | XXX XX, XXXX |
XXXX XXX XXXX |
$XXX,XXX |
| XXX XX, XXXX |
XXXXXX XXX XXXX |
$XXX,XXX |
| XXXXXXXX XXXX | XXX XX, XXXX | $751,000 XXX XXXX |
| XXXXXXXX XXXXXX | XXX XX, XXXX | $639,000 XXX XXXX |

North Perth Elementary School
Elementary: PublicSt Mary's Separate School
Elementary: CatholicListowel Eastdale Public School
Elementary: PublicMinto-Clifford Central Public School
Elementary: PublicElma Township Public School
Elementary: PublicPalmerston Public School
Elementary: PublicWellington Heights Secondary School
Secondary: PublicNorwell District Secondary School
Secondary: PublicJohn Diefenbaker Senior School
Secondary: PublicSt Michael Catholic Secondary School
Secondary: CatholicListowel District Secondary School
Secondary: PublicStratford Northwestern Secondary School
Secondary: Public

