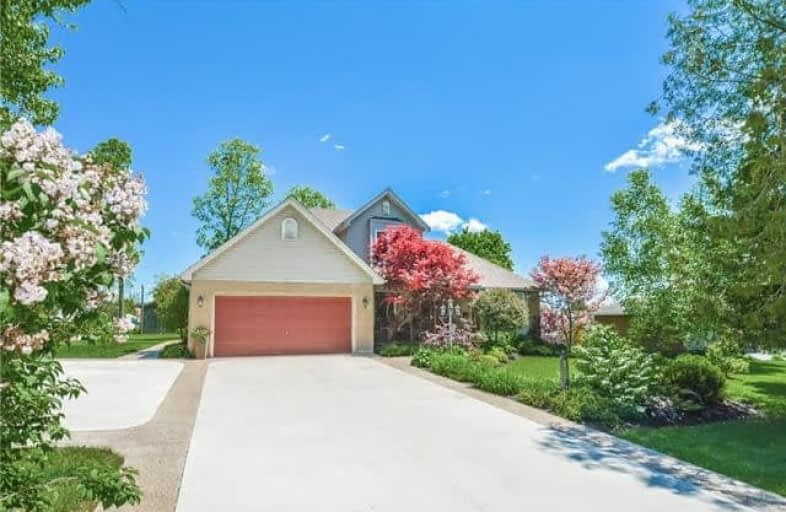Sold on Jun 22, 2017
Note: Property is not currently for sale or for rent.

-
Type: Detached
-
Style: Bungaloft
-
Size: 1500 sqft
-
Lot Size: 90 x 264 Feet
-
Age: 16-30 years
-
Taxes: $3,527 per year
-
Days on Site: 22 Days
-
Added: Sep 07, 2019 (3 weeks on market)
-
Updated:
-
Last Checked: 1 month ago
-
MLS®#: X3823600
-
Listed By: Re/max real estate centre inc., brokerage
Own Your Own Piece Of Heaven And Enjoy Quiet Country Living On An Estate-Sized Property With Mature Trees, Gorgeous Landscaping, And An Expansive 2-Level Patio Offering A Serene Escape With A Big Sky View. The Long Driveway Leading To The Double Garage Has Plenty Of Parking And The Covered Front Porch Is Large Enough For Seating That Overlooks The Pretty Front Yard Landscaping.
Property Details
Facts for 5455 King Street, North Perth
Status
Days on Market: 22
Last Status: Sold
Sold Date: Jun 22, 2017
Closed Date: Sep 05, 2017
Expiry Date: Jul 31, 2017
Sold Price: $620,000
Unavailable Date: Jun 22, 2017
Input Date: May 31, 2017
Prior LSC: Listing with no contract changes
Property
Status: Sale
Property Type: Detached
Style: Bungaloft
Size (sq ft): 1500
Age: 16-30
Area: North Perth
Availability Date: Flexible
Assessment Amount: $361,000
Assessment Year: 2017
Inside
Bedrooms: 3
Bedrooms Plus: 1
Bathrooms: 3
Kitchens: 1
Rooms: 7
Den/Family Room: Yes
Air Conditioning: Central Air
Fireplace: Yes
Laundry Level: Main
Central Vacuum: Y
Washrooms: 3
Utilities
Electricity: Yes
Gas: No
Cable: Yes
Telephone: Yes
Building
Basement: Finished
Heat Type: Forced Air
Heat Source: Propane
Exterior: Brick
UFFI: No
Water Supply Type: Drilled Well
Water Supply: Well
Special Designation: Unknown
Other Structures: Garden Shed
Parking
Driveway: Private
Garage Spaces: 2
Garage Type: Attached
Covered Parking Spaces: 8
Total Parking Spaces: 10
Fees
Tax Year: 2016
Tax Legal Description: Pt Market Square Pl 276 North Easthope
Taxes: $3,527
Highlights
Feature: Level
Land
Cross Street: Perth Line To King S
Municipality District: North Perth
Fronting On: East
Parcel Number: 530740070
Pool: None
Sewer: Septic
Lot Depth: 264 Feet
Lot Frontage: 90 Feet
Acres: < .50
Zoning: Res
Additional Media
- Virtual Tour: https://youriguide.com/5455_king_st_nithburg_on?unbranded
Rooms
Room details for 5455 King Street, North Perth
| Type | Dimensions | Description |
|---|---|---|
| Living Main | 3.51 x 3.63 | Hardwood Floor |
| Family Main | 3.99 x 5.46 | Hardwood Floor, Fireplace |
| Kitchen Main | 3.40 x 3.48 | Tile Floor |
| Dining Main | 3.86 x 3.71 | Tile Floor, Walk-Out |
| Laundry Main | 1.93 x 1.57 | |
| Master Main | 3.81 x 4.60 | Hardwood Floor, W/I Closet |
| Br 2nd | 4.09 x 3.07 | |
| Br 2nd | 3.40 x 3.38 | |
| Rec Bsmt | 7.80 x 6.81 | |
| Br Bsmt | 4.27 x 3.78 | |
| Other Bsmt | 3.78 x 2.44 |
| XXXXXXXX | XXX XX, XXXX |
XXXX XXX XXXX |
$XXX,XXX |
| XXX XX, XXXX |
XXXXXX XXX XXXX |
$XXX,XXX |
| XXXXXXXX XXXX | XXX XX, XXXX | $620,000 XXX XXXX |
| XXXXXXXX XXXXXX | XXX XX, XXXX | $619,900 XXX XXXX |

St Clement Catholic Elementary School
Elementary: CatholicLinwood Public School
Elementary: PublicForest Glen Public School
Elementary: PublicSir Adam Beck Public School
Elementary: PublicBaden Public School
Elementary: PublicWellesley Public School
Elementary: PublicSt David Catholic Secondary School
Secondary: CatholicWaterloo Collegiate Institute
Secondary: PublicResurrection Catholic Secondary School
Secondary: CatholicWaterloo-Oxford District Secondary School
Secondary: PublicElmira District Secondary School
Secondary: PublicSir John A Macdonald Secondary School
Secondary: Public- — bath
- — bed
3640 Nafziger Road, Wellesley, Ontario • N0B 2T0 • Wellesley



