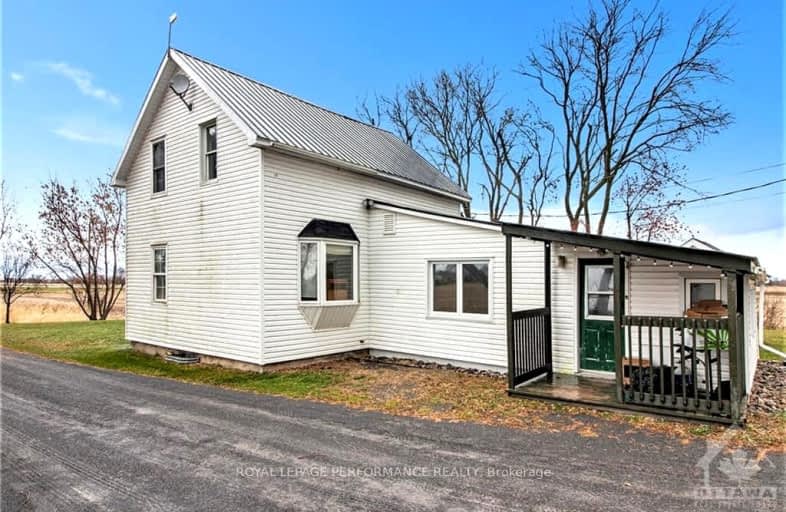Car-Dependent
- Almost all errands require a car.
Somewhat Bikeable
- Most errands require a car.

École élémentaire catholique Saint-Albert
Elementary: CatholicNorth Stormont Public School
Elementary: PublicÉcole élémentaire catholique Notre-Dame-du-Rosaire
Elementary: CatholicSt Mary's Separate School
Elementary: CatholicÉcole intermédiaire catholique - Pavillon Embrun
Elementary: CatholicCambridge Public School
Elementary: PublicÉcole secondaire L'Académie de la Seigneurie
Secondary: PublicCentre d'éduc./form. de l'Est ontarien
Secondary: CatholicCentre d'éducation et de formation de
Secondary: PublicNorth Dundas District High School
Secondary: PublicÉcole secondaire catholique Embrun
Secondary: CatholicÉcole secondaire catholique de Casselman
Secondary: Catholic-
Country Living Dog Resort
1183 St Albert Rd, St-Albert ON 8.07km -
CasstleMan Playscapes
11 Casselman St, Finch ON K0C 1K0 10.11km -
Parc Yahoo
11.38km
-
BMO Bank of Montreal
11 Main Finch, Finch ON K0C 1K0 9.86km -
Centre de service Desjardins - Caisse populaire Nouvel-Horizon Inc
859 Notre-Dame Rue (St.Pierre), Embrun ON K0A 1W1 11.67km -
CIBC
210 Industriel Rue (at Notre Dame St.), Embrun ON K0A 1W1 12.31km


