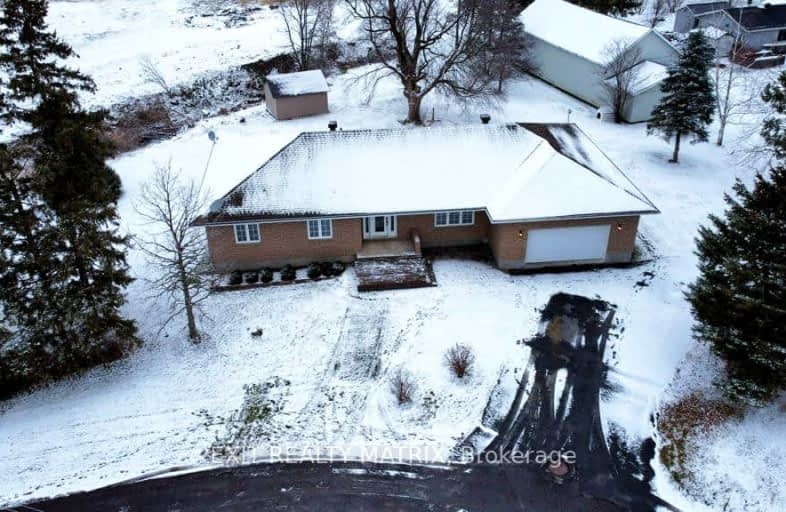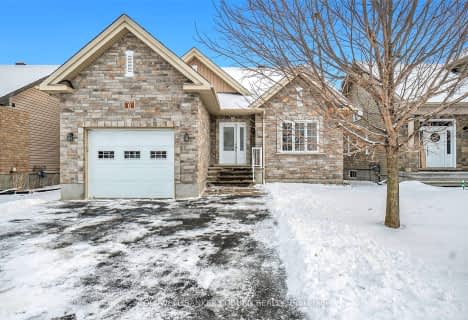Car-Dependent
- Most errands require a car.
Somewhat Bikeable
- Most errands require a car.

École élémentaire catholique Saint-Albert
Elementary: CatholicNorth Stormont Public School
Elementary: PublicÉcole élémentaire catholique Notre-Dame-du-Rosaire
Elementary: CatholicÉcole élémentaire L'Académie de la Seigneurie
Elementary: PublicCambridge Public School
Elementary: PublicÉcole intermédiaire catholique - Pavillon Casselman
Elementary: CatholicÉcole secondaire L'Académie de la Seigneurie
Secondary: PublicCentre d'éduc./form. de l'Est ontarien
Secondary: CatholicCentre d'éducation et de formation de
Secondary: PublicNorth Dundas District High School
Secondary: PublicÉcole secondaire catholique Embrun
Secondary: CatholicÉcole secondaire catholique de Casselman
Secondary: Catholic-
Country Living Dog Resort
1183 St Albert Rd, St-Albert ON 5.98km -
CasstleMan Playscapes
11 Casselman St, Finch ON K0C 1K0 10.35km -
Parc Richelieu
Casselman ON 10.93km
-
BMO Bank of Montreal
11 Main Finch, Finch ON K0C 1K0 10.07km -
Banque Nationale du Canada
90 Lafleche Blvd, Casselman ON K0A 1M0 10.91km -
Scotiabank
29 Richer Cercle, Casselman ON K0A 1M0 10.98km
- 2 bath
- 3 bed
- 2000 sqft
6 Provost Street, North Stormont, Ontario • K0A 1R0 • 711 - North Stormont (Finch) Twp
- 2 bath
- 3 bed
39 Brisson Street, North Stormont, Ontario • K0A 1R0 • 711 - North Stormont (Finch) Twp
- 3 bath
- 3 bed
8 Champagne Extension Street, North Stormont, Ontario • K0A 1R0 • 711 - North Stormont (Finch) Twp
- 3 bath
- 5 bed
- 2000 sqft
45 Richer Street North, North Stormont, Ontario • K0A 1R0 • 711 - North Stormont (Finch) Twp









